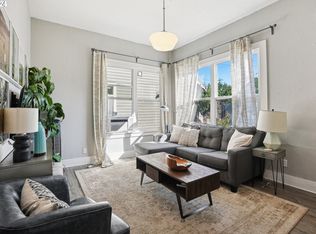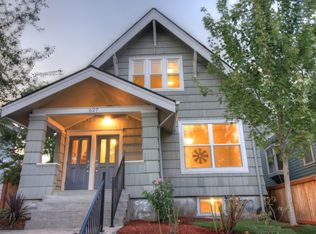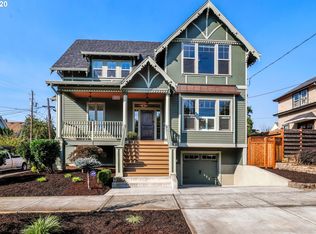Extremely Close-in Victorian Farmhouse with Garden in Irvington / Eliot $3175/mo Key Features Bedrooms: 4 plus a basement bonus room Bath: 2, one on main, utility one in basement Sq footage: 1538 main and upper, 700 basement On and off street parking Laundry: washer and dryer provided Heating: New 97% high efficiency gas forced air Lease Duration: 12 month Security: $1575 First and last due, security due upon lease acceptance along with proof of renter's insurance Pets: no pets please Smoking: no smoking please Property type: Single family Lot: oversized and fully fenced Newer fridge and stove/oven Description: On the border of Eliot/Irvington with Irvington Elementary / Tubman Middle School / choice of Grant or Jefferson H.S. School District. The location allows for 5 minute walk to stores and restaurants, street car, convenient to Whole Foods (15 min walk) , Safeway, post office, library, and restaurants. 3 houses from bike route and close to riverfront bike path. Situated on a hill with a fully fenced-in side and back yard, the house is very private oasis that is close to a urban setting. Behind the fencing is professionally designed landscaping, a large driveway, 2 patios for entertaining, and a zen garden nook. Note: The double car garage is currently not available and will be used by landlord for storage, but we might consider renting half for extra rent. The house has large front and west windows, so the south and west light are great in the winter and have a nice west view of trees and garden. The 2 cherry trees help shade the house in the summer. There are 2 smaller bedrooms with fir floors and closets on the first floor and 2 larger rooms upstairs. One is very pretty facing the back yard with painted wood floors and an armoire, and one is gigantic with carpet that has been professionally steam cleaned, a huge closet and armoir, facing a partial view of the cityscape. The first floor bathroom is clean and modern. There is a windowed shower/bath and low flush toilet. The kitchen is partially remodeled with custom cabinetry and tile work, yet retains some of its original charm. No dishwasher or garbage disposal. The basement is clean, painted, and partially finished. There is a bonus room with can lights, a full utility bathroom, and a laundry room. Rental features: Living room Dining room South and west facing large picture windows Charming remodeled kitchen New glasstop stove, oven New side by side fridge Remodeled modern bath Bathtub/shower Oak/fir floors/carpet Professionally designed garden will be maintained by landlord but feel free to garden Oversized lot has side and back yard Bonus zen garden Raised beds Front and back porch Fully fenced Wired for internet/ cable New basement wiring/ electrical panel / lights Very high walk score -- bike score Lease terms: We are showing the house to interested parties as we still have renters in the house.... then taking applications to only fully interested people. Please go past house before asking for a tour or application. The house is currently occupied so there will be scheduled and guided tours. The cost of the application is $60. This is an old family house that is managed by the owners who are carpenters and designers. So we want people who will care for the house as we do. Available: Aug 27 Owner pays present sized standard garbage, recycling, composting No pets please No smoking please Serious inquiries only please. First, last, and security deposit due Limit : 4 person please note: There are renters still in the house so any tours will be scheduled and guided Owner pays trash, renters pay for other gas, electric, water/sewer. Must show proof of renter's insurance prior to move in
This property is off market, which means it's not currently listed for sale or rent on Zillow. This may be different from what's available on other websites or public sources.


