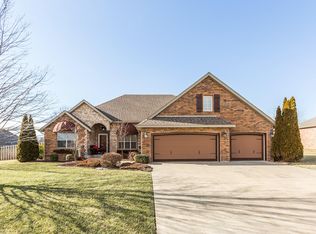All brick home with very open floor plan and extensive hardwood flooring that features a large breakfast bar and updated stainless appliances with a see thru fireplace to the Living Room. Split bedroom plan with tall ceilings and arched doorways. Large covered deck ideal for outdoor entertaining and overlooks a privacy fenced backyard. Walk to Century/Main.
This property is off market, which means it's not currently listed for sale or rent on Zillow. This may be different from what's available on other websites or public sources.
