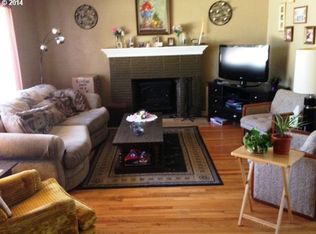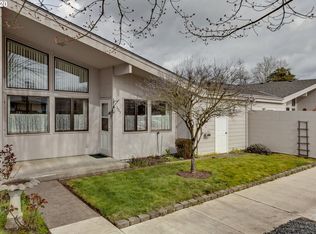Super sweet 1940's ranch on .64 acres! Home features Mahogany siding, maple hardwood flooring, original built-ins, gas fireplace, air conditioning, 42 X 32 shop with 12 foot doors, front yard irrigation, organic garden and RV/boat parking. Lot is dividable per the owner, buyer to do due diligence.
This property is off market, which means it's not currently listed for sale or rent on Zillow. This may be different from what's available on other websites or public sources.


