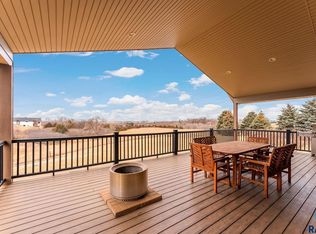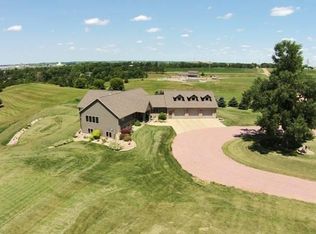Sold for $2,200,000 on 05/16/24
$2,200,000
617 N Chestnut Blvd, Brandon, SD 57005
6beds
5,513sqft
Single Family Residence
Built in 2021
10.9 Acres Lot
$-- Zestimate®
$399/sqft
$4,696 Estimated rent
Home value
Not available
Estimated sales range
Not available
$4,696/mo
Zestimate® history
Loading...
Owner options
Explore your selling options
What's special
An amazing home with a view to match. Home sits on 10 acres of land just outside the city of Brandon. Enjoy beautiful sunsets from the covered patio. You may even see a deer or turkey walk by. The horse barn features living quarters (w/ heat/ac and 3/4 bath), a hay loft, and 3 stables. Hundreds of trees have been planted to increase the privacy & serenity further. Species include Maple, Apple, Cherry, Peach, Oak, Birch, & Pine. The home is stunning & features 6 bedrooms w/ potential for up to 8. Main-floor laundry off the master closet. The kitchen is a chef's dream & includes a butler's pantry, quartz counters, & plenty of cabinet space. The open concept is great for entertaining. You'll be sure to stay comfortable as the home has 3 zones for heat & AC. Basement includes 3 bedrooms (all w/ walk-in closets & 1 w/ en-suite bath), family room, a rec room, & plenty of storage. Spacious garage w/ epoxy floor & heat.
Zillow last checked: 8 hours ago
Listing updated: May 20, 2024 at 08:54am
Listed by:
Jon D Fick,
605 Real Estate LLC
Bought with:
Matt Misner
Source: Realtor Association of the Sioux Empire,MLS#: 22305986
Facts & features
Interior
Bedrooms & bathrooms
- Bedrooms: 6
- Bathrooms: 5
- Full bathrooms: 4
- 1/2 bathrooms: 1
- Main level bedrooms: 3
Primary bedroom
- Description: Full bath with dbl sinks & WIC
- Level: Main
- Area: 240
- Dimensions: 15 x 16
Bedroom 2
- Description: dbl closet
- Level: Main
- Area: 168
- Dimensions: 14 x 12
Bedroom 3
- Description: dbl closet
- Level: Main
- Area: 182
- Dimensions: 13 x 14
Bedroom 4
- Description: full bath & WIC
- Level: Basement
- Area: 182
- Dimensions: 14 x 13
Bedroom 5
- Description: WIC
- Level: Basement
- Area: 180
- Dimensions: 15 x 12
Dining room
- Level: Main
- Area: 132
- Dimensions: 12 x 11
Family room
- Description: Plumbed for wet-bar
- Level: Basement
- Area: 779
- Dimensions: 41 x 19
Kitchen
- Description: Stainless appliances, Quartz tops
- Level: Main
- Area: 240
- Dimensions: 20 x 12
Living room
- Description: Fireplace
- Level: Main
- Area: 360
- Dimensions: 20 x 18
Heating
- Natural Gas, Zoned
Cooling
- Central Air, Window Unit(s)
Appliances
- Included: Dishwasher, Disposal, Dryer, Range, Microwave, Refrigerator, Washer
Features
- 3+ Bedrooms Same Level, 9 FT+ Ceiling in Lwr Lvl, Master Downstairs, Main Floor Laundry, Master Bath
- Flooring: Carpet, Tile, Vinyl
- Basement: Full
- Number of fireplaces: 1
- Fireplace features: Gas
Interior area
- Total interior livable area: 5,513 sqft
- Finished area above ground: 3,303
- Finished area below ground: 2,210
Property
Parking
- Total spaces: 3
- Parking features: Concrete
- Garage spaces: 3
Features
- Levels: One and One Half
- Patio & porch: Front Porch, Covered Patio
Lot
- Size: 10.90 Acres
- Features: Other
Details
- Additional structures: Additional Buildings, RV/Boat Storage
- Parcel number: 95368
Construction
Type & style
- Home type: SingleFamily
- Property subtype: Single Family Residence
Materials
- Hard Board
- Roof: Composition
Condition
- Year built: 2021
Utilities & green energy
- Sewer: Septic Tank
- Water: Rural Water
Community & neighborhood
Location
- Region: Brandon
- Subdivision: Split Rock Estates
Other
Other facts
- Listing terms: Conventional
Price history
| Date | Event | Price |
|---|---|---|
| 11/12/2025 | Listing removed | $2,700,000+22.7%$490/sqft |
Source: | ||
| 5/16/2024 | Sold | $2,200,000-6.4%$399/sqft |
Source: | ||
| 9/12/2023 | Price change | $2,350,000-13%$426/sqft |
Source: | ||
| 6/28/2023 | Listed for sale | $2,700,000+730.8%$490/sqft |
Source: | ||
| 3/4/2021 | Sold | $325,000$59/sqft |
Source: | ||
Public tax history
| Year | Property taxes | Tax assessment |
|---|---|---|
| 2021 | $2,584 +11.8% | $216,600 +8.2% |
| 2020 | $2,312 +11.3% | $200,200 +10.6% |
| 2018 | $2,077 -10% | $181,076 +11.5% |
Find assessor info on the county website
Neighborhood: 57005
Nearby schools
GreatSchools rating
- 9/10Robert Bennis Elementary - 05Grades: K-4Distance: 2.8 mi
- 9/10Brandon Valley Middle School - 02Grades: 7-8Distance: 1.4 mi
- 7/10Brandon Valley High School - 01Grades: 9-12Distance: 1.2 mi
Schools provided by the listing agent
- Elementary: Robert Bennis ES
- Middle: Brandon Valley MS
- High: Brandon Valley HS
- District: Brandon Valley 49-2
Source: Realtor Association of the Sioux Empire. This data may not be complete. We recommend contacting the local school district to confirm school assignments for this home.

