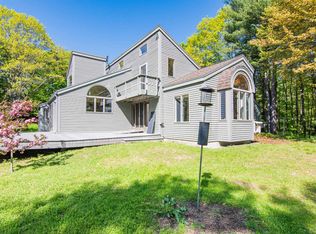Wonderful 4 Bedroom, 2.5 bath home on over 10 beautiful, sprawling acres! Just minutes from Shelburne Village, this home offers the best of Vermont country living while still being close to town. Come inside and youâll find a convenient mudroom for all of your seasonal gear with Pirelli flooring that flows into the kitchen, through the dining area, and all the way to the back entrance of the home. This flooring is super durable and an easy clean â great for an active indoor/outdoor lifestyle! The unique, custom eat-in kitchen includes an amazing walk-in pantry, center island with seating, and an oversize range for the home chef. Curl up next to the wood stove in the family room or the fireplace in the living room, both with built-in bookcases and windows that fill each space with light. The master suite offers high ceilings, a loft space, and a gorgeous en suite full bathroom with double vanities, glass door shower & soaking tub. 3 additional bedrooms can be found on the main level, with a den and rec room on the lower level waiting for you to make your own. Outside, the back deck overlooks your open yard with plenty of space for gardening, recreation, and entertaining. Enjoy ice skating on the pond during the winter months, or a boat ride during the summertime. With walking paths through the surrounding woods, trails leading to the your owned frontage on both sides of La Platte river, and custom-built sheds for tools and toys, so much adventure awaits you!
This property is off market, which means it's not currently listed for sale or rent on Zillow. This may be different from what's available on other websites or public sources.
