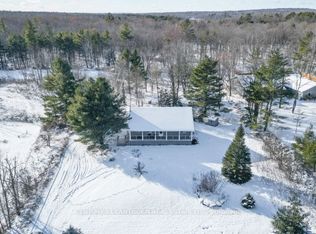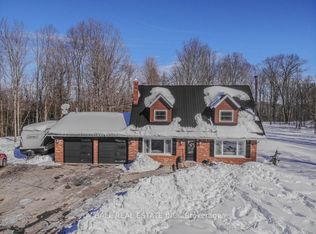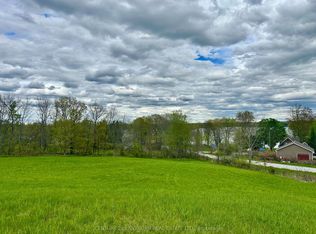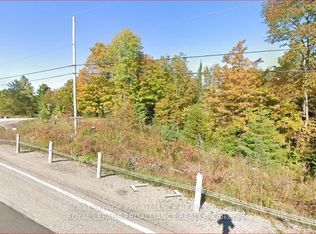Looking for a family home with a rural setting? Check this one out with only a short drive to Madoc and located across from O'Hara's Mill Conservation Area. This century home boasts 5 bedrooms, 2 baths, a spacious eat in kitchen plus dining and living room areas. Also features two staircases, a sun-room, an attached garage, and full basement. Lots of charm remains with original baseboards and trim plus hardwood floors. Metal roof replaced in 2020 and new propane furnace in fall of 2023. A quiet back yard backing onto open fields and an on ground pool with a deck offers a spot to relax for the whole family. If you need a quick closing this one's for you!! (id:41440)
This property is off market, which means it's not currently listed for sale or rent on Zillow. This may be different from what's available on other websites or public sources.



