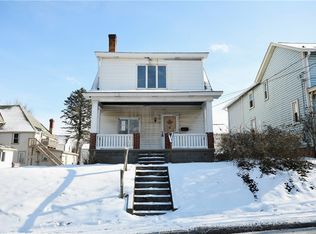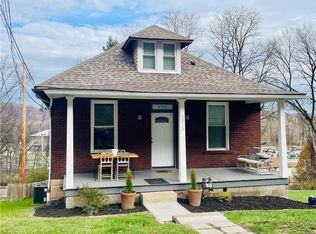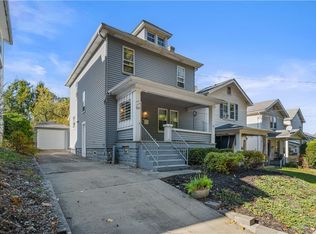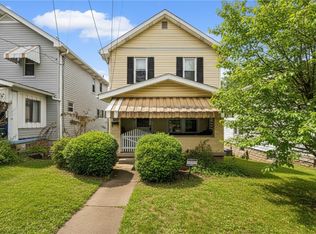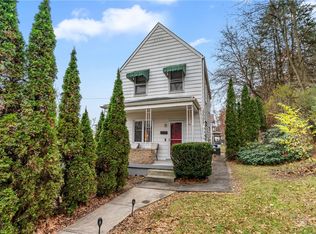Welcome home to 617 Maple Street! Located in the heart of Coraopolis and walkable to local businesses and amenities! This charming, well maintained home offers updates throughout—new furnace (2024), renovated 2nd floor bath (2024), new kitchen floor (2024), roof (2023), hot water tank (2022), and windows (2020). Ready of a new owner to add their own personal touches and finishes. Tons of space on main floor with convenient bedroom and ensuite! Upstairs offers a vaulted primary bedroom with dressing room, additional bedroom, and full bath. Basement provides additional space for storage or to use to best fit your needs. Enjoy ample off-street parking. Easy commute to Airport, Downtown, Robinson and more!
Contingent
$200,000
617 Maple St, Coraopolis, PA 15108
3beds
1,469sqft
Est.:
Single Family Residence
Built in 1931
2,156.22 Square Feet Lot
$193,100 Zestimate®
$136/sqft
$-- HOA
What's special
Ample off-street parkingNew furnaceAdditional bedroomHot water tankVaulted primary bedroomConvenient bedroom and ensuiteNew kitchen floor
- 52 days |
- 96 |
- 1 |
Zillow last checked: 8 hours ago
Listing updated: November 06, 2025 at 06:25pm
Listed by:
DJ Fairley 888-397-7352,
EXP REALTY LLC 888-397-7352
Source: WPMLS,MLS#: 1726182 Originating MLS: West Penn Multi-List
Originating MLS: West Penn Multi-List
Facts & features
Interior
Bedrooms & bathrooms
- Bedrooms: 3
- Bathrooms: 2
- Full bathrooms: 2
Primary bedroom
- Level: Upper
- Dimensions: 15x11
Bedroom 2
- Level: Upper
- Dimensions: 15x13
Bedroom 3
- Level: Upper
- Dimensions: 12x10
Den
- Level: Main
- Dimensions: 13x9
Dining room
- Level: Main
- Dimensions: 11x8
Kitchen
- Level: Main
- Dimensions: 11x10
Laundry
- Level: Main
- Dimensions: 7x7
Living room
- Level: Main
- Dimensions: 15x12
Cooling
- Central Air
Appliances
- Included: Some Gas Appliances, Cooktop, Dishwasher, Refrigerator, Stove
Features
- Flooring: Carpet, Hardwood
- Windows: Screens
- Basement: Full,Walk-Up Access
Interior area
- Total structure area: 1,469
- Total interior livable area: 1,469 sqft
Property
Parking
- Total spaces: 1
- Parking features: Off Street
Features
- Levels: Two
- Stories: 2
- Pool features: None
Lot
- Size: 2,156.22 Square Feet
- Dimensions: 0.0495
Details
- Parcel number: 0342K00111000000
Construction
Type & style
- Home type: SingleFamily
- Architectural style: Colonial,Two Story
- Property subtype: Single Family Residence
Materials
- Frame
- Roof: Composition
Condition
- Resale
- Year built: 1931
Utilities & green energy
- Sewer: Public Sewer
- Water: Public
Community & HOA
Community
- Features: Public Transportation
Location
- Region: Coraopolis
Financial & listing details
- Price per square foot: $136/sqft
- Tax assessed value: $51,100
- Annual tax amount: $2,324
- Date on market: 10/22/2025
Estimated market value
$193,100
$183,000 - $203,000
$1,708/mo
Price history
Price history
| Date | Event | Price |
|---|---|---|
| 11/7/2025 | Contingent | $200,000$136/sqft |
Source: | ||
| 10/22/2025 | Listed for sale | $200,000$136/sqft |
Source: | ||
| 10/15/2025 | Listing removed | $200,000$136/sqft |
Source: | ||
| 9/19/2025 | Price change | $200,000-6.9%$136/sqft |
Source: | ||
| 7/22/2025 | Price change | $214,900-2.3%$146/sqft |
Source: | ||
Public tax history
Public tax history
| Year | Property taxes | Tax assessment |
|---|---|---|
| 2025 | $1,501 +5.6% | $33,100 |
| 2024 | $1,422 +808.3% | $33,100 |
| 2023 | $157 | $33,100 |
Find assessor info on the county website
BuyAbility℠ payment
Est. payment
$1,257/mo
Principal & interest
$952
Property taxes
$235
Home insurance
$70
Climate risks
Neighborhood: 15108
Nearby schools
GreatSchools rating
- 5/10Cornell El SchoolGrades: K-6Distance: 0.5 mi
- 4/10Cornell High SchoolGrades: 7-12Distance: 0.2 mi
Schools provided by the listing agent
- District: Cornell
Source: WPMLS. This data may not be complete. We recommend contacting the local school district to confirm school assignments for this home.
- Loading
