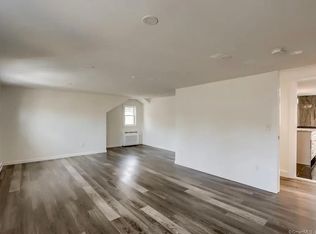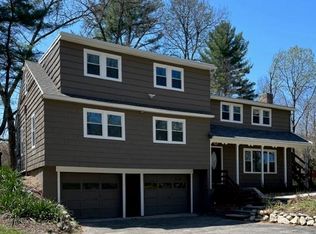Sold for $590,000 on 10/20/23
$590,000
617 Long Mountain Road, New Milford, CT 06755
5beds
2,608sqft
Single Family Residence
Built in 1955
1.74 Acres Lot
$535,400 Zestimate®
$226/sqft
$4,703 Estimated rent
Home value
$535,400
$460,000 - $621,000
$4,703/mo
Zestimate® history
Loading...
Owner options
Explore your selling options
What's special
This wonderful five-bedroom, three full bath has the flexibility to be a single-family home, a single-family home with in-law accommodations or as a two-family home. A marvelous country neighborhood awaits you, yet the home is just 83 miles ( two hours ) from Grand Central Station via either train ( Route 55 to Metro North ) or by car. Welcome home !
Zillow last checked: 8 hours ago
Listing updated: October 20, 2023 at 12:06pm
Listed by:
David Stevenson 203-791-2939,
Coldwell Banker Realty 203-790-9500
Bought with:
Coral Marrero, RES.0825017
Dave Jones Realty, LLC
Source: Smart MLS,MLS#: 170590893
Facts & features
Interior
Bedrooms & bathrooms
- Bedrooms: 5
- Bathrooms: 3
- Full bathrooms: 3
Primary bedroom
- Features: Full Bath, Engineered Wood Floor
- Level: Upper
- Area: 196 Square Feet
- Dimensions: 14 x 14
Primary bedroom
- Features: Engineered Wood Floor
- Level: Upper
- Area: 320 Square Feet
- Dimensions: 16 x 20
Bedroom
- Features: Engineered Wood Floor
- Level: Upper
- Area: 144 Square Feet
- Dimensions: 12 x 12
Bedroom
- Features: Engineered Wood Floor
- Level: Upper
- Area: 144 Square Feet
- Dimensions: 12 x 12
Bedroom
- Features: Engineered Wood Floor
- Level: Upper
- Area: 132 Square Feet
- Dimensions: 11 x 12
Kitchen
- Features: Dining Area, Entertainment Center, Kitchen Island, Engineered Wood Floor
- Level: Main
- Area: 140 Square Feet
- Dimensions: 10 x 14
Kitchen
- Features: Vaulted Ceiling(s), Granite Counters, Entertainment Center, Laundry Hookup, Engineered Wood Floor
- Level: Upper
- Area: 120 Square Feet
- Dimensions: 10 x 12
Living room
- Features: Granite Counters, Entertainment Center, Fireplace, Engineered Wood Floor
- Level: Main
- Area: 576 Square Feet
- Dimensions: 24 x 24
Living room
- Features: Combination Liv/Din Rm, Entertainment Center, Engineered Wood Floor
- Level: Upper
- Area: 400 Square Feet
- Dimensions: 20 x 20
Heating
- Heat Pump, Propane
Cooling
- Central Air, Heat Pump
Appliances
- Included: Electric Range, Refrigerator, Dishwasher, Washer, Dryer, Water Heater
Features
- Open Floorplan, In-Law Floorplan
- Windows: Thermopane Windows
- Basement: Full,Unfinished,Concrete,Storage Space
- Attic: Finished
- Number of fireplaces: 1
Interior area
- Total structure area: 2,608
- Total interior livable area: 2,608 sqft
- Finished area above ground: 2,608
Property
Parking
- Total spaces: 15
- Parking features: Attached, Asphalt
- Attached garage spaces: 2
- Has uncovered spaces: Yes
Features
- Patio & porch: Deck, Patio, Porch
Lot
- Size: 1.74 Acres
- Features: Level, Few Trees
Details
- Parcel number: 1875604
- Zoning: R80
Construction
Type & style
- Home type: SingleFamily
- Architectural style: Colonial
- Property subtype: Single Family Residence
Materials
- Clapboard, Vinyl Siding
- Foundation: Concrete Perimeter
- Roof: Asphalt
Condition
- Torn Down & Rebuilt
- New construction: Yes
- Year built: 1955
Details
- Warranty included: Yes
Utilities & green energy
- Sewer: Septic Tank
- Water: Well
Green energy
- Green verification: Home Energy Score
- Energy efficient items: Thermostat, Windows
Community & neighborhood
Community
- Community features: Golf, Health Club, Lake, Medical Facilities, Shopping/Mall
Location
- Region: Gaylordsville
- Subdivision: Gaylordsville
Price history
| Date | Event | Price |
|---|---|---|
| 10/20/2023 | Sold | $590,000+2.6%$226/sqft |
Source: | ||
| 9/19/2023 | Pending sale | $575,000$220/sqft |
Source: | ||
| 8/12/2023 | Listed for sale | $575,000-4.2%$220/sqft |
Source: | ||
| 8/11/2023 | Listing removed | -- |
Source: | ||
| 7/17/2023 | Listed for sale | $599,900$230/sqft |
Source: | ||
Public tax history
Tax history is unavailable.
Neighborhood: 06755
Nearby schools
GreatSchools rating
- 6/10Sarah Noble Intermediate SchoolGrades: 3-5Distance: 7.2 mi
- 4/10Schaghticoke Middle SchoolGrades: 6-8Distance: 4.9 mi
- 6/10New Milford High SchoolGrades: 9-12Distance: 9.5 mi
Schools provided by the listing agent
- Elementary: Northville
- Middle: Schaghticoke,Sarah Noble
- High: New Milford
Source: Smart MLS. This data may not be complete. We recommend contacting the local school district to confirm school assignments for this home.

Get pre-qualified for a loan
At Zillow Home Loans, we can pre-qualify you in as little as 5 minutes with no impact to your credit score.An equal housing lender. NMLS #10287.
Sell for more on Zillow
Get a free Zillow Showcase℠ listing and you could sell for .
$535,400
2% more+ $10,708
With Zillow Showcase(estimated)
$546,108
