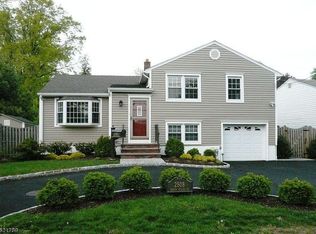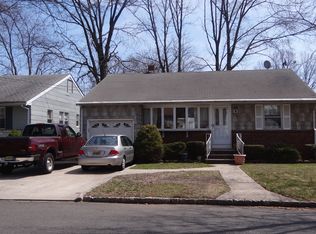Closed
Street View
$620,000
617 Livingston Rd, Linden City, NJ 07036
3beds
3baths
--sqft
Single Family Residence
Built in 1953
4,356 Square Feet Lot
$620,200 Zestimate®
$--/sqft
$3,495 Estimated rent
Home value
$620,200
$552,000 - $701,000
$3,495/mo
Zestimate® history
Loading...
Owner options
Explore your selling options
What's special
Zillow last checked: December 24, 2025 at 11:15pm
Listing updated: December 08, 2025 at 01:44am
Listed by:
Nicola Trani 866-201-6210,
Exp Realty, Llc,
Matthew Gevirtz
Bought with:
Israel Schreiber
Pinn Realty
Source: GSMLS,MLS#: 3980761
Facts & features
Price history
| Date | Event | Price |
|---|---|---|
| 12/8/2025 | Sold | $620,000+3.5% |
Source: | ||
| 9/19/2025 | Pending sale | $599,000 |
Source: | ||
| 8/25/2025 | Price change | $599,000-7.8% |
Source: | ||
| 8/12/2025 | Listed for sale | $649,900-11% |
Source: | ||
| 7/2/2025 | Listing removed | $729,900 |
Source: | ||
Public tax history
| Year | Property taxes | Tax assessment |
|---|---|---|
| 2025 | $9,943 | $141,400 |
| 2024 | $9,943 +2.2% | $141,400 |
| 2023 | $9,725 -0.5% | $141,400 |
Find assessor info on the county website
Neighborhood: 07036
Nearby schools
GreatSchools rating
- 3/10Number 10Grades: PK-5Distance: 0.3 mi
- 4/10Myles J Mcmanus Middle SchoolGrades: 6-8Distance: 0.4 mi
- 3/10Linden High SchoolGrades: 9-12Distance: 1 mi
Get a cash offer in 3 minutes
Find out how much your home could sell for in as little as 3 minutes with a no-obligation cash offer.
Estimated market value
$620,200
Get a cash offer in 3 minutes
Find out how much your home could sell for in as little as 3 minutes with a no-obligation cash offer.
Estimated market value
$620,200

