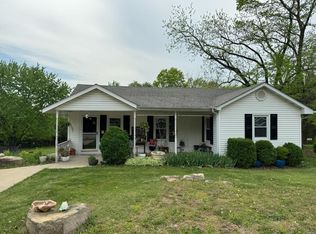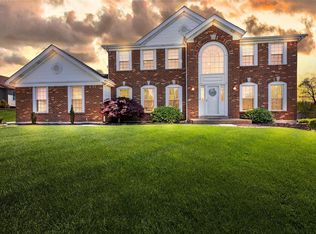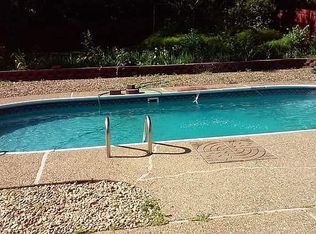Closed
Listing Provided by:
Kearstin N Reasor 314-280-3393,
EXP Realty, LLC
Bought with: Worth Clark Realty
Price Unknown
617 Independence Rd, Weldon Spring, MO 63304
4beds
1,821sqft
Single Family Residence
Built in 1976
0.91 Acres Lot
$412,300 Zestimate®
$--/sqft
$2,722 Estimated rent
Home value
$412,300
$392,000 - $433,000
$2,722/mo
Zestimate® history
Loading...
Owner options
Explore your selling options
What's special
MOTIVATED SELLER. Welcome home to a captivating residence in Weldon Spring with recent updates. Well maintained, this home radiates a fresh and modern aesthetic with new paint throughout. Enjoy added comfort with new carpeting in bedrooms and the lower-level recreational area. The hall bath has been tastefully updated with new vanity, tub and surround, fixtures and flooring. Outside, new landscaping enhances curb appeal. Boasting 4 beds, 3 baths, and a well-designed layout, it's perfect for family life and entertaining. Nestled in a charming subdivision, this home seamlessly blends modern updates with timeless allure. Conveniently located near amenities, parks, and top-rated schools, it's part of the sought-after Francis Howell School District. Whether in the spacious living room, on the patio or on the deck overlooking the huge backyard, savor family moments or entertain in style. This Weldon Spring gem, now rejuvenated, is your dream home! Fences are allowed.
Zillow last checked: 8 hours ago
Listing updated: April 28, 2025 at 05:52pm
Listing Provided by:
Kearstin N Reasor 314-280-3393,
EXP Realty, LLC
Bought with:
Dave George, 2019008348
Worth Clark Realty
Source: MARIS,MLS#: 23073573 Originating MLS: St. Charles County Association of REALTORS
Originating MLS: St. Charles County Association of REALTORS
Facts & features
Interior
Bedrooms & bathrooms
- Bedrooms: 4
- Bathrooms: 3
- Full bathrooms: 3
- Main level bathrooms: 2
- Main level bedrooms: 3
Primary bedroom
- Features: Floor Covering: Carpeting, Wall Covering: None
- Level: Main
Bedroom
- Features: Floor Covering: Carpeting, Wall Covering: None
- Level: Main
Bedroom
- Features: Floor Covering: Carpeting, Wall Covering: None
- Level: Main
Bedroom
- Features: Floor Covering: Carpeting, Wall Covering: Some
- Level: Lower
Primary bathroom
- Features: Floor Covering: Ceramic Tile, Wall Covering: None
- Level: Main
Bathroom
- Features: Floor Covering: Ceramic Tile, Wall Covering: None
- Level: Main
Bathroom
- Features: Floor Covering: Ceramic Tile, Wall Covering: None
- Level: Lower
Dining room
- Features: Floor Covering: Luxury Vinyl Plank, Wall Covering: Some
- Level: Main
Family room
- Features: Floor Covering: Carpeting, Wall Covering: Some
- Level: Lower
Kitchen
- Features: Floor Covering: Ceramic Tile, Wall Covering: Some
- Level: Main
Living room
- Features: Floor Covering: Luxury Vinyl Plank, Wall Covering: Some
- Level: Main
Recreation room
- Features: Floor Covering: Carpeting, Wall Covering: None
- Level: Lower
Heating
- Forced Air, Natural Gas
Cooling
- Attic Fan, Ceiling Fan(s), Central Air, Electric
Appliances
- Included: Gas Water Heater, Dishwasher, Disposal, Microwave, Gas Range, Gas Oven, Refrigerator, Stainless Steel Appliance(s)
Features
- Shower, Vaulted Ceiling(s), Dining/Living Room Combo, Kitchen/Dining Room Combo, Breakfast Bar, Granite Counters
- Flooring: Carpet
- Doors: Panel Door(s), Sliding Doors
- Windows: Window Treatments, Insulated Windows, Tilt-In Windows
- Basement: Full,Partially Finished,Sump Pump,Walk-Out Access
- Number of fireplaces: 1
- Fireplace features: Recreation Room, Masonry, Basement, Family Room
Interior area
- Total structure area: 1,821
- Total interior livable area: 1,821 sqft
- Finished area above ground: 910
- Finished area below ground: 910
Property
Parking
- Total spaces: 2
- Parking features: Attached, Garage, Garage Door Opener, Oversized, Off Street, Storage, Workshop in Garage
- Attached garage spaces: 2
Features
- Levels: Multi/Split
- Patio & porch: Deck, Patio
Lot
- Size: 0.91 Acres
- Features: Corner Lot, Level
Details
- Parcel number: 3157F4384000090.0000000
- Special conditions: Standard
Construction
Type & style
- Home type: SingleFamily
- Architectural style: Split Foyer,Traditional
- Property subtype: Single Family Residence
Materials
- Stone Veneer, Brick Veneer, Frame, Vinyl Siding
Condition
- Year built: 1976
Utilities & green energy
- Sewer: Public Sewer
- Water: Public
- Utilities for property: Natural Gas Available
Community & neighborhood
Location
- Region: Weldon Spring
- Subdivision: Granada Hills
HOA & financial
HOA
- HOA fee: $200 annually
Other
Other facts
- Listing terms: Cash,FHA,Conventional,VA Loan
- Ownership: Private
- Road surface type: Concrete
Price history
| Date | Event | Price |
|---|---|---|
| 4/15/2024 | Sold | -- |
Source: | ||
| 3/28/2024 | Pending sale | $410,000$225/sqft |
Source: | ||
| 3/21/2024 | Price change | $410,000-3.5%$225/sqft |
Source: | ||
| 3/2/2024 | Price change | $425,000-3.4%$233/sqft |
Source: | ||
| 2/22/2024 | Price change | $440,000-1.1%$242/sqft |
Source: | ||
Public tax history
| Year | Property taxes | Tax assessment |
|---|---|---|
| 2025 | -- | $49,437 -7.8% |
| 2024 | $3,208 +0% | $53,640 |
| 2023 | $3,207 +11% | $53,640 +19.6% |
Find assessor info on the county website
Neighborhood: 63304
Nearby schools
GreatSchools rating
- 10/10Independence Elementary SchoolGrades: K-5Distance: 0.5 mi
- 8/10Bryan Middle SchoolGrades: 6-8Distance: 0.2 mi
- 10/10Francis Howell High SchoolGrades: 9-12Distance: 2.8 mi
Schools provided by the listing agent
- Elementary: Independence Elem.
- Middle: Bryan Middle
- High: Francis Howell High
Source: MARIS. This data may not be complete. We recommend contacting the local school district to confirm school assignments for this home.
Get a cash offer in 3 minutes
Find out how much your home could sell for in as little as 3 minutes with a no-obligation cash offer.
Estimated market value$412,300
Get a cash offer in 3 minutes
Find out how much your home could sell for in as little as 3 minutes with a no-obligation cash offer.
Estimated market value
$412,300


