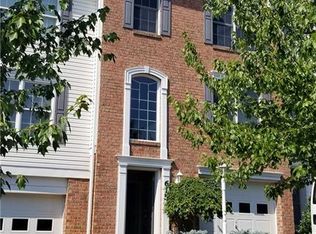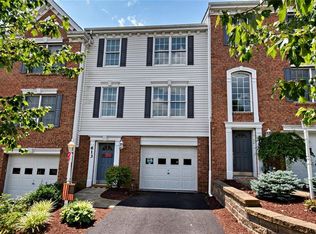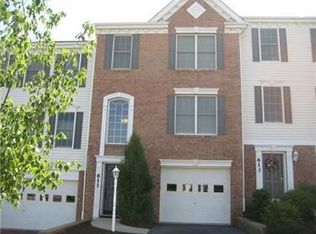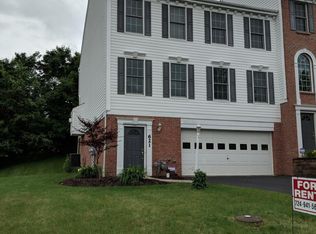Sold for $325,000
$325,000
617 Hunting Creek Rd, Canonsburg, PA 15317
3beds
1,844sqft
Townhouse
Built in 2007
4,038.01 Square Feet Lot
$352,700 Zestimate®
$176/sqft
$2,110 Estimated rent
Home value
$352,700
$310,000 - $402,000
$2,110/mo
Zestimate® history
Loading...
Owner options
Explore your selling options
What's special
617 Hunting Creek Rd is a beautiful end-unit townhome in the Foxchase community. Featuring three bedrooms, two and a half baths plus almost 2,000 square feet of living space, this home will not disappoint. The oversized living room, dining room and kitchen boast gleaming hardwood floors. The kitchen is open to the dining room and features stainless appliances, gorgeous backsplash, and a center island with additional counter height seating. From the dining room, there’s a tri-sliding glass door that leads to the sundrenched deck. Three large windows allow plenty of natural sunlight into the living room…for the chilly evenings there’s a gas fireplace. The master bedroom has an ensuite bath. Two additional bedrooms, a full bath and laundry room are on the upper level too. A huge game room (with an extended ceiling height) that leads to a concrete patio and two-car integral garage are on the lower level.
Zillow last checked: 8 hours ago
Listing updated: August 01, 2024 at 12:35pm
Listed by:
Judi Agostinelli 724-941-8680,
CENTURY 21 FRONTIER REALTY
Bought with:
Matthew Durbin, RS323143
EXP REALTY LLC
Source: WPMLS,MLS#: 1660011 Originating MLS: West Penn Multi-List
Originating MLS: West Penn Multi-List
Facts & features
Interior
Bedrooms & bathrooms
- Bedrooms: 3
- Bathrooms: 3
- Full bathrooms: 2
- 1/2 bathrooms: 1
Primary bedroom
- Level: Upper
- Dimensions: 14X16
Bedroom 2
- Level: Upper
- Dimensions: 11X12
Bedroom 3
- Level: Upper
- Dimensions: 11X13
Dining room
- Level: Main
- Dimensions: 13X13
Game room
- Level: Lower
- Dimensions: 13X23
Kitchen
- Level: Main
- Dimensions: 12X13
Laundry
- Level: Upper
Living room
- Level: Main
- Dimensions: 18X21
Heating
- Forced Air, Gas
Cooling
- Central Air
Appliances
- Included: Some Electric Appliances, Dishwasher, Disposal, Microwave, Refrigerator, Stove
Features
- Kitchen Island, Pantry
- Flooring: Hardwood, Carpet
- Windows: Multi Pane, Screens
- Basement: Finished,Walk-Out Access
- Number of fireplaces: 1
- Fireplace features: Gas, Family/Living/Great Room
Interior area
- Total structure area: 1,844
- Total interior livable area: 1,844 sqft
Property
Parking
- Total spaces: 2
- Parking features: Built In, Garage Door Opener
- Has attached garage: Yes
Features
- Levels: Two
- Stories: 2
- Pool features: None
Lot
- Size: 4,038 sqft
- Dimensions: 37 x 115
Details
- Parcel number: 5200012400001505
Construction
Type & style
- Home type: Townhouse
- Architectural style: Colonial,Two Story
- Property subtype: Townhouse
Materials
- Brick, Vinyl Siding
- Roof: Asphalt
Condition
- Resale
- Year built: 2007
Utilities & green energy
- Sewer: Public Sewer
- Water: Public
Community & neighborhood
Location
- Region: Canonsburg
- Subdivision: Foxchase
HOA & financial
HOA
- Has HOA: Yes
- HOA fee: $62 monthly
Price history
| Date | Event | Price |
|---|---|---|
| 8/1/2024 | Sold | $325,000-1.5%$176/sqft |
Source: | ||
| 6/29/2024 | Contingent | $329,900$179/sqft |
Source: | ||
| 6/27/2024 | Listed for sale | $329,900+22.2%$179/sqft |
Source: | ||
| 3/25/2019 | Sold | $269,900$146/sqft |
Source: | ||
| 2/11/2019 | Pending sale | $269,900$146/sqft |
Source: CENTURY 21 Frontier Realty #1380405 Report a problem | ||
Public tax history
| Year | Property taxes | Tax assessment |
|---|---|---|
| 2025 | $3,869 +4% | $226,300 |
| 2024 | $3,722 +1.4% | $226,300 |
| 2023 | $3,671 +1.9% | $226,300 |
Find assessor info on the county website
Neighborhood: 15317
Nearby schools
GreatSchools rating
- 5/10Borland Manor El SchoolGrades: K-4Distance: 1.2 mi
- 7/10Canonsburg Middle SchoolGrades: 7-8Distance: 3.1 mi
- 6/10Canon-Mcmillan Senior High SchoolGrades: 9-12Distance: 2.8 mi
Schools provided by the listing agent
- District: Canon McMillan
Source: WPMLS. This data may not be complete. We recommend contacting the local school district to confirm school assignments for this home.
Get pre-qualified for a loan
At Zillow Home Loans, we can pre-qualify you in as little as 5 minutes with no impact to your credit score.An equal housing lender. NMLS #10287.



