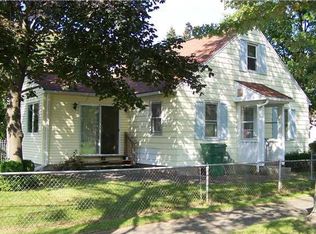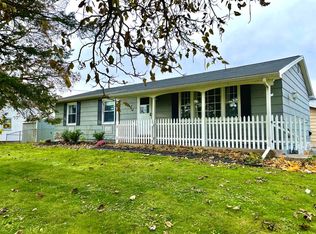Closed
$185,000
617 Howard Rd, Rochester, NY 14624
2beds
1,344sqft
Single Family Residence
Built in 1945
6,534 Square Feet Lot
$188,600 Zestimate®
$138/sqft
$1,933 Estimated rent
Home value
$188,600
$170,000 - $206,000
$1,933/mo
Zestimate® history
Loading...
Owner options
Explore your selling options
What's special
Open Saturday Nov 22 from 2 - 3:30! This home has fantastic curb appeal with a driveway and front entrance on Normandale, but that's just the start. With over 1300 square feet, it offers two bedrooms, but has a possible third (as the family room could easily be converted). Hardwoods. Huge primary bedroom. Updated kitchen. Roof 2021. Hi-efficiency furnace. Vented block windows in basement. Hi-efficiency furnace.
Zillow last checked: 8 hours ago
Listing updated: January 08, 2025 at 11:12am
Listed by:
Karen L. Menachof 585-473-1320,
Howard Hanna,
Connor Boyd 585-880-8244,
Howard Hanna
Bought with:
Ashley M. Hudson, 10301221732
Your Home Sweet Home Realty Inc.
Source: NYSAMLSs,MLS#: R1577335 Originating MLS: Rochester
Originating MLS: Rochester
Facts & features
Interior
Bedrooms & bathrooms
- Bedrooms: 2
- Bathrooms: 1
- Full bathrooms: 1
- Main level bathrooms: 1
- Main level bedrooms: 2
Heating
- Gas, Forced Air
Cooling
- Central Air
Appliances
- Included: Dryer, Dishwasher, Electric Cooktop, Exhaust Fan, Electric Oven, Electric Range, Disposal, Gas Water Heater, Refrigerator, Range Hood, Washer
- Laundry: In Basement
Features
- Attic, Ceiling Fan(s), Separate/Formal Dining Room, Eat-in Kitchen, Pantry, Sliding Glass Door(s), Window Treatments, Programmable Thermostat
- Flooring: Carpet, Hardwood, Tile, Varies, Vinyl
- Doors: Sliding Doors
- Windows: Drapes
- Basement: Full
- Has fireplace: No
Interior area
- Total structure area: 1,344
- Total interior livable area: 1,344 sqft
Property
Parking
- Total spaces: 1
- Parking features: Detached, Garage, Driveway
- Garage spaces: 1
Features
- Patio & porch: Patio
- Exterior features: Blacktop Driveway, Fence, Patio
- Fencing: Partial
Lot
- Size: 6,534 sqft
- Dimensions: 48 x 142
- Features: Rectangular, Rectangular Lot, Residential Lot
Details
- Parcel number: 2626001191000003020000
- Special conditions: Estate
Construction
Type & style
- Home type: SingleFamily
- Architectural style: Cape Cod
- Property subtype: Single Family Residence
Materials
- Aluminum Siding, Steel Siding, Vinyl Siding, Copper Plumbing
- Foundation: Block
- Roof: Asphalt
Condition
- Resale
- Year built: 1945
Utilities & green energy
- Electric: Circuit Breakers
- Sewer: Connected
- Water: Connected, Public
- Utilities for property: Sewer Connected, Water Connected
Community & neighborhood
Location
- Region: Rochester
- Subdivision: Rellim Heights
Other
Other facts
- Listing terms: Cash,Conventional,FHA,VA Loan
Price history
| Date | Event | Price |
|---|---|---|
| 1/6/2025 | Sold | $185,000+0.1%$138/sqft |
Source: | ||
| 12/3/2024 | Pending sale | $184,900$138/sqft |
Source: | ||
| 11/15/2024 | Listed for sale | $184,900+125.5%$138/sqft |
Source: | ||
| 12/22/2011 | Sold | $82,000$61/sqft |
Source: Public Record Report a problem | ||
Public tax history
| Year | Property taxes | Tax assessment |
|---|---|---|
| 2024 | -- | $104,600 |
| 2023 | -- | $104,600 |
| 2022 | -- | $104,600 |
Find assessor info on the county website
Neighborhood: Gates-North Gates
Nearby schools
GreatSchools rating
- 5/10Walt Disney SchoolGrades: K-5Distance: 2.5 mi
- 5/10Gates Chili Middle SchoolGrades: 6-8Distance: 0.7 mi
- 5/10Gates Chili High SchoolGrades: 9-12Distance: 0.8 mi
Schools provided by the listing agent
- District: Gates Chili
Source: NYSAMLSs. This data may not be complete. We recommend contacting the local school district to confirm school assignments for this home.

