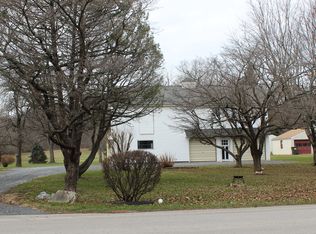Check out this Upper Providence Ranch on a full acre in sought-after Spring Ford School District. You'll see that the original owners have added many unique features to the home and property. The living room has a stone fireplace with Heatilator, a large bow window, and hardwood underneath the carpet. Three sunny bedrooms have hardwood floors and good-sized closets, while a large in-law suite includes a living room, bedroom, full bathroom, and kitchenette. A cozy eat-in kitchen with ample cabinet space opens on to the large screened-in porch. The unfinished basement, which includes a half-bath and laundry facilities, can be used as a workshop, or you can finish it in the future for additional living space. The property also features a two-car detached garage and large shed, both with electricity. Easy access to downtown Phoenixville, Providence Town Center, Route 422, and the PA Turnpike. This home is in a USDA approved area, so 100% financing is possible! Note: For a worry-free first year, the seller is offering a one-year home warranty.
This property is off market, which means it's not currently listed for sale or rent on Zillow. This may be different from what's available on other websites or public sources.
