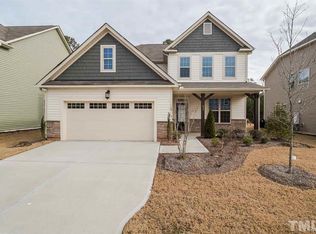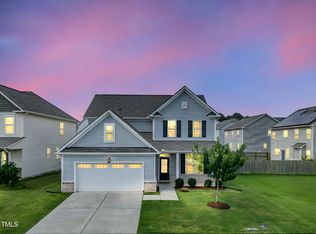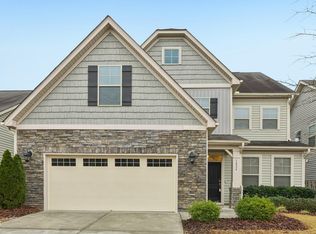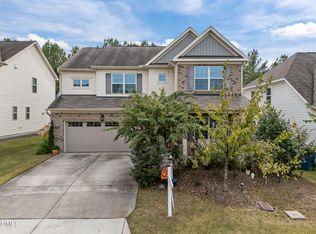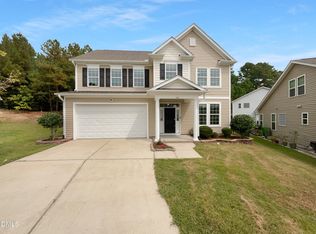Welcome to this fabulous area! Picture evenings by the fireplace and mornings having coffee outside. You'll love cooking in this kitchen, complete with a spacious center island and a sleek backsplash. Relax in your primary suite with a walk-in closet included. The primary bathroom is fully equipped with a separate tub and shower, double sinks, and plenty of under sink storage. Take it easy in the fenced in backyard. The sitting area makes it great for BBQs! Don't miss this incredible opportunity!
Pending
$485,000
617 Hiddenbrook Dr, Durham, NC 27703
4beds
3,036sqft
Est.:
Single Family Residence, Residential
Built in 2016
8,276.4 Square Feet Lot
$478,200 Zestimate®
$160/sqft
$55/mo HOA
What's special
Fenced in backyardSeparate tub and showerSpacious center islandPrimary suiteWalk-in closetDouble sinksPrimary bathroom
- 42 days |
- 286 |
- 15 |
Zillow last checked: 8 hours ago
Listing updated: November 24, 2025 at 04:14pm
Listed by:
Meisha Spang 919-438-4083,
Mark Spain Real Estate
Source: Doorify MLS,MLS#: 10097726
Facts & features
Interior
Bedrooms & bathrooms
- Bedrooms: 4
- Bathrooms: 3
- Full bathrooms: 2
- 1/2 bathrooms: 1
Heating
- Electric, Fireplace(s)
Cooling
- Ceiling Fan(s), Central Air
Appliances
- Included: Dishwasher, Gas Range, Microwave, Tankless Water Heater
- Laundry: Laundry Room, Upper Level
Features
- Bathtub/Shower Combination, Ceiling Fan(s), Kitchen Island, Kitchen/Dining Room Combination, Living/Dining Room Combination, Separate Shower, Soaking Tub, Walk-In Closet(s), Walk-In Shower
- Flooring: Carpet, Vinyl
- Has fireplace: Yes
- Fireplace features: Family Room, Gas Log
Interior area
- Total structure area: 3,036
- Total interior livable area: 3,036 sqft
- Finished area above ground: 3,036
- Finished area below ground: 0
Property
Parking
- Total spaces: 4
- Parking features: Attached, Driveway, Garage Faces Front
- Attached garage spaces: 2
- Uncovered spaces: 2
Features
- Levels: Two
- Stories: 2
- Patio & porch: Covered, Enclosed, Patio
- Pool features: Community
- Fencing: Back Yard
- Has view: Yes
Lot
- Size: 8,276.4 Square Feet
- Features: Back Yard, Few Trees, Landscaped
Details
- Parcel number: 0860073558
- Special conditions: Standard
Construction
Type & style
- Home type: SingleFamily
- Architectural style: Traditional
- Property subtype: Single Family Residence, Residential
Materials
- Brick, Vinyl Siding
- Foundation: Slab
- Roof: Shingle
Condition
- New construction: No
- Year built: 2016
Utilities & green energy
- Sewer: Public Sewer
- Water: Public
Community & HOA
Community
- Features: Curbs, Playground, Pool
- Subdivision: Sherron Farms
HOA
- Has HOA: Yes
- Amenities included: Playground, Pool, Other
- Services included: Unknown
- HOA fee: $55 monthly
Location
- Region: Durham
Financial & listing details
- Price per square foot: $160/sqft
- Tax assessed value: $570,673
- Annual tax amount: $4,573
- Date on market: 11/5/2025
Estimated market value
$478,200
$454,000 - $502,000
$2,706/mo
Price history
Price history
| Date | Event | Price |
|---|---|---|
| 11/24/2025 | Pending sale | $485,000$160/sqft |
Source: | ||
| 11/5/2025 | Listed for sale | $485,000$160/sqft |
Source: | ||
| 10/27/2025 | Listing removed | $485,000$160/sqft |
Source: | ||
| 10/16/2025 | Price change | $485,000-1%$160/sqft |
Source: | ||
| 10/2/2025 | Price change | $490,000-1%$161/sqft |
Source: | ||
Public tax history
Public tax history
| Year | Property taxes | Tax assessment |
|---|---|---|
| 2025 | $5,657 +23.7% | $570,673 +74% |
| 2024 | $4,574 +6.5% | $327,908 |
| 2023 | $4,295 +2.3% | $327,908 |
Find assessor info on the county website
BuyAbility℠ payment
Est. payment
$2,840/mo
Principal & interest
$2324
Property taxes
$291
Other costs
$225
Climate risks
Neighborhood: 27703
Nearby schools
GreatSchools rating
- 4/10Spring Valley Elementary SchoolGrades: PK-5Distance: 1.4 mi
- 5/10Neal MiddleGrades: 6-8Distance: 1 mi
- 1/10Southern School of Energy and SustainabilityGrades: 9-12Distance: 2.8 mi
Schools provided by the listing agent
- Elementary: Durham - Spring Valley
- Middle: Durham - Neal
- High: Durham - Southern
Source: Doorify MLS. This data may not be complete. We recommend contacting the local school district to confirm school assignments for this home.
- Loading
