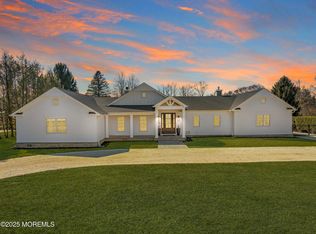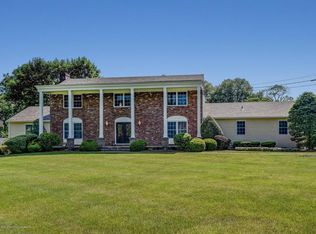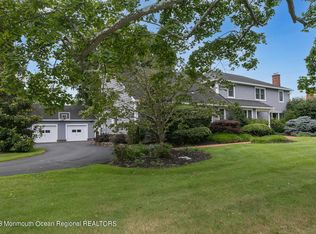Spectacular, truly custom estate home. The quality of craftsmanship, evident use of superior materials and elegance of this manicured 2 acre property are simply exceptional. Construction features include 10 foot ceilings, a Vermont slate roof, copper gutters, radiant heat, Marvin windows, mahogany floors and extensive blue stone patios.This 5800 Sq. ft home offers an additional 2, 000 + sq. ft. finished basement with home office, gym and wine cellar , luxurious salt water pool, 4 story elevator, 4 car garage with heated game room and cabana and so much more. This is simply the perfect home for entertaining both inside and out.Square footage is approximate
This property is off market, which means it's not currently listed for sale or rent on Zillow. This may be different from what's available on other websites or public sources.


