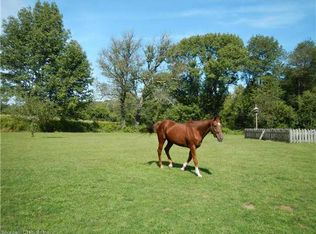Sold for $475,000
$475,000
617 Hampton Road, Pomfret, CT 06259
4beds
2,695sqft
Single Family Residence
Built in 1753
7.6 Acres Lot
$537,000 Zestimate®
$176/sqft
$3,368 Estimated rent
Home value
$537,000
$499,000 - $580,000
$3,368/mo
Zestimate® history
Loading...
Owner options
Explore your selling options
What's special
Experience timeless charm and modern comforts at Spring Meadow Farm, a captivating colonial dating back to 1753. This historic 4-bedroom, 2.5-bathroom gem boasts a perfect blend of heritage and convenience, featuring central air for comfort on Summer days. Nestled amidst 7.6 acres of mostly flat, open land, the property offers unrivaled privacy with a stone wall, gardens, and a large field for hay. The barn/garage provides ample room for parking while the level fields accommodate a basketball court and charming chicken coop. Step inside this beautiful home to discover a central chimney with multiple fireplaces, detailed wood trim, and hand-planed raised panel walls. The huge country kitchen, complete with Viking appliances, a farmers sink, and ample countertops, is a culinary haven, while French doors lead to the inviting flagstone dining room. A mudroom offers ample storage and this home features first floor laundry. With its timeless appeal, spacious rooms, and delightful outdoor amenities like a fieldstone fire pit and room for two cars in the barn, Spring Meadow Farm is a true retreat for those seeking history, comfort, and a touch of rural paradise.
Zillow last checked: 8 hours ago
Listing updated: April 18, 2024 at 01:18am
Listed by:
Kara A. Mazzola 860-933-7337,
First Choice Realty 860-779-7460
Bought with:
Robin Delaney, REB.0759118
Robin Delaney Real Estate
Source: Smart MLS,MLS#: 170602997
Facts & features
Interior
Bedrooms & bathrooms
- Bedrooms: 4
- Bathrooms: 3
- Full bathrooms: 2
- 1/2 bathrooms: 1
Primary bedroom
- Features: Fireplace
- Level: Main
Bedroom
- Features: Fireplace
- Level: Upper
Bedroom
- Features: Fireplace
- Level: Upper
Bedroom
- Level: Upper
Dining room
- Features: Fireplace
- Level: Main
Family room
- Features: Fireplace
- Level: Main
Kitchen
- Features: Country, Dining Area
- Level: Main
Living room
- Level: Main
Heating
- Heat Pump, Oil, Other
Cooling
- Central Air
Appliances
- Included: Oven/Range, Refrigerator, Dishwasher, Washer, Dryer, Water Heater
- Laundry: Main Level
Features
- Basement: Unfinished,Dirt Floor,Interior Entry
- Attic: Walk-up,Partially Finished,Storage
- Number of fireplaces: 5
Interior area
- Total structure area: 2,695
- Total interior livable area: 2,695 sqft
- Finished area above ground: 2,695
Property
Parking
- Total spaces: 2
- Parking features: Attached, Barn, Circular Driveway, Paved
- Attached garage spaces: 2
- Has uncovered spaces: Yes
Features
- Patio & porch: Enclosed
- Exterior features: Garden, Stone Wall
Lot
- Size: 7.60 Acres
- Features: Open Lot, Level
Details
- Additional structures: Barn(s)
- Parcel number: 1708315
- Zoning: R-01
Construction
Type & style
- Home type: SingleFamily
- Architectural style: Colonial
- Property subtype: Single Family Residence
Materials
- Clapboard, Wood Siding
- Foundation: Stone
- Roof: Asphalt,Wood
Condition
- New construction: No
- Year built: 1753
Utilities & green energy
- Sewer: Cesspool
- Water: Well
Community & neighborhood
Location
- Region: Pomfret Center
- Subdivision: Abington
Price history
| Date | Event | Price |
|---|---|---|
| 2/27/2024 | Sold | $475,000-4.4%$176/sqft |
Source: | ||
| 2/2/2024 | Pending sale | $497,000$184/sqft |
Source: | ||
| 10/8/2023 | Price change | $497,000-5.3%$184/sqft |
Source: | ||
| 9/14/2023 | Price change | $525,000-4.5%$195/sqft |
Source: | ||
| 8/28/2023 | Price change | $550,000-4.3%$204/sqft |
Source: | ||
Public tax history
| Year | Property taxes | Tax assessment |
|---|---|---|
| 2025 | $7,269 -25.2% | $350,630 +1.6% |
| 2024 | $9,718 +21.6% | $345,100 +15.5% |
| 2023 | $7,990 +0% | $298,700 |
Find assessor info on the county website
Neighborhood: 06259
Nearby schools
GreatSchools rating
- 6/10Pomfret Community SchoolGrades: PK-8Distance: 2.6 mi
Get pre-qualified for a loan
At Zillow Home Loans, we can pre-qualify you in as little as 5 minutes with no impact to your credit score.An equal housing lender. NMLS #10287.
Sell for more on Zillow
Get a Zillow Showcase℠ listing at no additional cost and you could sell for .
$537,000
2% more+$10,740
With Zillow Showcase(estimated)$547,740
