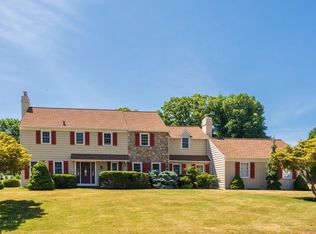Welcome to 617 Gulph Road, a fabulous five bedroom, three full and two half bath, solidly built home nestled on a fenced in lot in the highly sought after Glenhardie neighborhood of Wayne. This lovely home is located on a charming, tree-lined street just a short stroll to Valley Forge Park . The welcoming entrance foyer with hardwood flooring and a curved staircase opens to the inviting formal living room highlighted by floor to ceiling windows providing lovely views and tons of natural light, in addition to a wood burning fireplace where you~ll curl up to cozy fires. The living room leads to the formal dining room featuring a wall of windows, chair rail and crown molding. The eat-in kitchen includes ample counter and cabinet space, recessed lighting, a greenhouse window over the kitchen sink and a large breakfast area. A doorway leads to the brick patio overlooking the rear grounds, an ideal spot for outdoor dining, grilling, entertaining or just relaxing. Back inside, you~ll find the terrific family room featuring built-in bookshelves and a handsome brick fireplace with wood mantle. Two powder rooms, laundry room with built-in cabinetry and a utility sink and access to the two-car garage rounds out the main level. Upstairs is home to the master suite with two double closets and a master bathroom with tiled half walls and a stall shower. Four additional large bedrooms, all with hardwood flooring, are located on the second level. Two of the bedrooms share a Jack & Jill bathroom and the two others are serviced by a full hall bathroom. The very spacious upper hallway also includes a linen closet. The basement is a huge, wonderfully finished space with new carpeting and endless possibilities. In addition to the massive open area, there are also two storage rooms as well as under stairs storage. Five bedrooms, plentiful windows with beautiful views & lots of light, terrific hardwood flooring, substantial square footage, abundant storage, an oversized driveway, mature tr
This property is off market, which means it's not currently listed for sale or rent on Zillow. This may be different from what's available on other websites or public sources.
