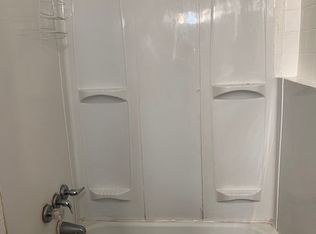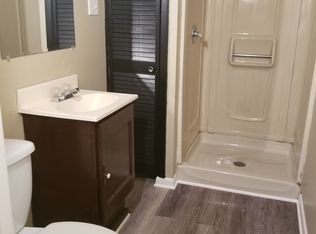Closed
$147,000
617 Garson Ave, Rochester, NY 14609
4beds
1,736sqft
Single Family Residence
Built in 1900
6,878.12 Square Feet Lot
$161,200 Zestimate®
$85/sqft
$2,023 Estimated rent
Maximize your home sale
Get more eyes on your listing so you can sell faster and for more.
Home value
$161,200
$147,000 - $177,000
$2,023/mo
Zestimate® history
Loading...
Owner options
Explore your selling options
What's special
COME SEE THIS NEWLY REMODELED 4-bedroom home that is 1 mile from Winton Road!! This single family home offers a welcoming front porch, a bright/large entryway, a formal dining room and a spacious kitchen. The new kitchen was completed with luxury vinyl flooring, while the rest of the first floor has the original hardwood floors that were just refinished. A remodeled full bath can be found on both levels of this home! Upstairs are 4 enormous bedrooms with all new carpet! Continue up the stairs to find a finished attic! The entire home has new vinyl windows, new flooring, new lighting and has been fully painted. The backyard is spacious, private and includes a detached 2 car garage! The roof is 7 years old and the furnace is BRAND NEW. Just move in, there is nothing left to do!!! Offers are due by 10/03 at 1pm
Zillow last checked: 8 hours ago
Listing updated: November 06, 2023 at 06:19am
Listed by:
Philip Pizzingrilli 585-313-7355,
Tru Agent Real Estate
Bought with:
Nadia H Cheema, 10401311505
RE/MAX Realty Group
Source: NYSAMLSs,MLS#: R1500617 Originating MLS: Rochester
Originating MLS: Rochester
Facts & features
Interior
Bedrooms & bathrooms
- Bedrooms: 4
- Bathrooms: 2
- Full bathrooms: 2
- Main level bathrooms: 1
Heating
- Gas, Forced Air
Appliances
- Included: Gas Water Heater
- Laundry: In Basement
Features
- Attic, Ceiling Fan(s), Separate/Formal Dining Room, Entrance Foyer, Separate/Formal Living Room
- Flooring: Carpet, Hardwood, Laminate, Varies, Vinyl
- Basement: Full
- Has fireplace: No
Interior area
- Total structure area: 1,736
- Total interior livable area: 1,736 sqft
Property
Parking
- Total spaces: 2
- Parking features: Detached, Garage
- Garage spaces: 2
Features
- Patio & porch: Open, Porch
- Exterior features: Fence, See Remarks
- Fencing: Partial
Lot
- Size: 6,878 sqft
- Dimensions: 43 x 160
- Features: Near Public Transit, Residential Lot
Details
- Parcel number: 26140010762000030190000000
- Special conditions: Standard
Construction
Type & style
- Home type: SingleFamily
- Architectural style: Colonial,Historic/Antique
- Property subtype: Single Family Residence
Materials
- Wood Siding, Copper Plumbing
- Foundation: Block
Condition
- Resale
- Year built: 1900
Utilities & green energy
- Electric: Circuit Breakers
- Sewer: Connected
- Water: Connected, Public
- Utilities for property: Sewer Connected, Water Connected
Community & neighborhood
Location
- Region: Rochester
- Subdivision: J R Thomas & Town Lt
Other
Other facts
- Listing terms: Cash,Conventional,FHA,VA Loan
Price history
| Date | Event | Price |
|---|---|---|
| 12/18/2025 | Listing removed | $2,350$1/sqft |
Source: Zillow Rentals Report a problem | ||
| 11/26/2025 | Listed for rent | $2,350$1/sqft |
Source: Zillow Rentals Report a problem | ||
| 11/3/2023 | Sold | $147,000+17.6%$85/sqft |
Source: | ||
| 10/4/2023 | Pending sale | $125,000$72/sqft |
Source: | ||
| 9/28/2023 | Listed for sale | $125,000+133.6%$72/sqft |
Source: | ||
Public tax history
| Year | Property taxes | Tax assessment |
|---|---|---|
| 2024 | -- | $83,700 +99.3% |
| 2023 | -- | $42,000 |
| 2022 | -- | $42,000 |
Find assessor info on the county website
Neighborhood: Beechwood
Nearby schools
GreatSchools rating
- 3/10School 28 Henry HudsonGrades: K-8Distance: 0.9 mi
- 2/10East High SchoolGrades: 9-12Distance: 0.5 mi
- 4/10East Lower SchoolGrades: 6-8Distance: 0.5 mi
Schools provided by the listing agent
- District: Rochester
Source: NYSAMLSs. This data may not be complete. We recommend contacting the local school district to confirm school assignments for this home.

