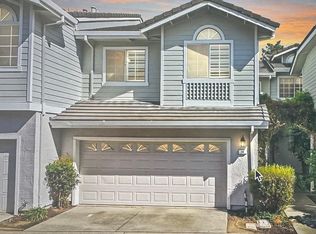Welcome to 617 Garden Creek Pl an updated 2-story townhome located in the sought-after Garden Creek community in Westside Danville. Nestled within a beautifully landscaped neighborhood, this light-filled home offers 1,357 sq. ft. of thoughtfully designed living space and inviting outdoor areas just minutes from Downtown Danville.
Interior Features:
Enjoy updated wood flooring downstairs, brand-new carpeting upstairs, and fresh interior paint throughout. The open and bright layout includes a main-level powder room, two updated full baths, and a spacious primary suite. The dining and living areas flow seamlessly to a private patioperfect for outdoor entertaining or quiet relaxation.
Kitchen & Appliances:
Included Appliances: Refrigerator, Dishwasher, Disposal, Range/Oven, Washer/Dryer Combo.
Outdoor Space & Community Amenities:
Private patio, exterior storage, and two dedicated carport spaces surrounded by mature landscaping. The Garden Creek community offers a serene, park-like setting with lush grounds and a refreshing community pool. Located just steps from Downtown Danville, residents enjoy easy access to local shops, restaurants, the weekly farmer's market, vibrant events, and the scenic Iron Horse Trail.
Utilities Included:
Tenant responsible for all utilities.
Pet Policy:
Pets considered upon approval.
Location:
Highly desirable Westside Danville location offering both convenience and tranquilitywalkable to daily amenities yet tucked within a peaceful, established community.
Lease Terms:
Rent: $3,895/month
Security Deposit: $3,895
Minimum one-year lease
No smoking
Available June 2025
Deposit-free living available through Obligo (for qualified renters)
Townhouse for rent
$3,895/mo
617 Garden Creek Pl, Danville, CA 94526
3beds
1,357sqft
Price may not include required fees and charges.
Townhouse
Available now
Cats, dogs OK
Central air
In unit laundry
Carport parking
Forced air
What's special
Mature landscapingPrivate patioCommunity poolBrand-new carpetingSpacious primary suiteUpdated wood flooringFresh interior paint
- 36 days
- on Zillow |
- -- |
- -- |
Travel times
Start saving for your dream home
Consider a first-time homebuyer savings account designed to grow your down payment with up to a 6% match & 4.15% APY.
Facts & features
Interior
Bedrooms & bathrooms
- Bedrooms: 3
- Bathrooms: 3
- Full bathrooms: 2
- 1/2 bathrooms: 1
Heating
- Forced Air
Cooling
- Central Air
Appliances
- Included: Dishwasher, Dryer, Refrigerator, Washer
- Laundry: In Unit
Features
- Flooring: Carpet, Hardwood
Interior area
- Total interior livable area: 1,357 sqft
Video & virtual tour
Property
Parking
- Parking features: Carport
- Has carport: Yes
- Details: Contact manager
Features
- Patio & porch: Patio
- Exterior features: Heating system: ForcedAir, No Utilities included in rent
Details
- Parcel number: 2001220744
Construction
Type & style
- Home type: Townhouse
- Property subtype: Townhouse
Building
Management
- Pets allowed: Yes
Community & HOA
Location
- Region: Danville
Financial & listing details
- Lease term: 1 Year
Price history
| Date | Event | Price |
|---|---|---|
| 6/17/2025 | Listed for rent | $3,895$3/sqft |
Source: Zillow Rentals | ||
| 2/16/2021 | Listing removed | -- |
Source: Owner | ||
| 8/22/2018 | Sold | $695,000$512/sqft |
Source: | ||
| 4/12/2018 | Sold | $695,000+2.3%$512/sqft |
Source: Public Record | ||
| 3/14/2018 | Pending sale | $679,500$501/sqft |
Source: Owner | ||
![[object Object]](https://photos.zillowstatic.com/fp/12cb5f32396d90f79cfbb51bf3f20501-p_i.jpg)
