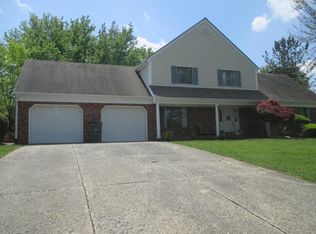Sold for $489,500 on 12/11/23
$489,500
617 Foxfire Rd, Elizabethtown, KY 42701
4beds
4,987sqft
Auction
Built in 1979
1.76 Acres Lot
$500,500 Zestimate®
$98/sqft
$2,751 Estimated rent
Home value
$500,500
$445,000 - $561,000
$2,751/mo
Zestimate® history
Loading...
Owner options
Explore your selling options
What's special
On Saturday November 25 at 12PM Lewis Auction will be selling this 4-bedroom 4 bath home sitting on a landscaped 1.79 ACRE lot LOCATED ON THE HIGHLY DESIRABLE FOXFIRE ROAD*** Don’t miss out on your opportunity to turn this into your dream home. This home boasts nearly 5000 finished square feet. There is an abundance of entertainment space with an enormous den, large eat in kitchen, formal dining/living area, and separate family room in the basement. A MASSIVE owner's suite, three additional bedrooms, and two full bathrooms are located on the main floor. The basement would make the perfect in-law suite complete with full-size kitchen, full bath, living area, separate garage, and two rooms that could be used as bedrooms (do not meet egress) Don’t miss out on your opportunity to turn this into your dream home.
Zillow last checked: 8 hours ago
Listing updated: December 10, 2024 at 09:52pm
Listed by:
Bobby Dobson 270-735-2241,
PLATINUM PLUS REALTY,
Ashley Bewley 270-723-4796,
HardinHomes.com
Bought with:
GOLD STAR REALTY
Source: HKMLS,MLS#: HK23003879
Facts & features
Interior
Bedrooms & bathrooms
- Bedrooms: 4
- Bathrooms: 4
- Full bathrooms: 4
- Main level bathrooms: 3
- Main level bedrooms: 4
Primary bedroom
- Level: Main
Bedroom 2
- Level: Main
Bedroom 3
- Level: Main
Bedroom 4
- Level: Main
Primary bathroom
- Level: Main
Bathroom
- Features: Double Vanity, Tub, Walk-In Closet(s)
Basement
- Area: 2311
Heating
- Heat Pump, Electric
Cooling
- Central Gas
Appliances
- Included: Built In Wall Oven, Cooktop, Dishwasher, Disposal, Double Oven, Microwave, Self Cleaning Oven, Smooth Top Range, Electric Water Heater
- Laundry: Laundry Room
Features
- Bookshelves, Ceiling Fan(s), Chandelier, Closet Light(s), Split Bedroom Floor Plan, Tray Ceiling(s), Walk-In Closet(s), Wet Bar, Walls (Dry Wall), Eat-in Kitchen, Formal Dining Room
- Flooring: Carpet, Hardwood, Tile
- Windows: Vinyl Frame, Blinds
- Basement: Walk-Out Access
- Has fireplace: Yes
- Fireplace features: Gas Log-Natural
Interior area
- Total structure area: 4,987
- Total interior livable area: 4,987 sqft
Property
Parking
- Total spaces: 4
- Parking features: Attached, Auto Door Opener, Basement, Multiple Garages, Garage Faces Side
- Attached garage spaces: 4
Accessibility
- Accessibility features: 1st Floor Bathroom, Walk in Shower
Features
- Patio & porch: Covered Front Porch, Deck
- Exterior features: Aggregate Walks, Garden, Landscaping, Mature Trees
- Fencing: None
Lot
- Size: 1.76 Acres
- Features: Trees, City Lot, Subdivided
Details
- Parcel number: 2191001007
- Special conditions: Auction
Construction
Type & style
- Home type: SingleFamily
- Architectural style: Ranch
- Property subtype: Auction
Materials
- Brick, Other
- Foundation: Concrete Perimeter
- Roof: Shingle
Condition
- New Construction
- New construction: No
- Year built: 1979
Utilities & green energy
- Sewer: City
- Water: County
Community & neighborhood
Security
- Security features: Smoke Detector(s)
Location
- Region: Elizabethtown
- Subdivision: Lakewood Park
Price history
| Date | Event | Price |
|---|---|---|
| 12/11/2023 | Sold | $489,500-7.6%$98/sqft |
Source: | ||
| 10/10/2023 | Listed for sale | $529,900$106/sqft |
Source: | ||
| 9/30/2023 | Pending sale | $529,900$106/sqft |
Source: | ||
| 9/8/2023 | Price change | $529,900-7%$106/sqft |
Source: | ||
| 8/14/2023 | Price change | $569,900-0.9%$114/sqft |
Source: | ||
Public tax history
| Year | Property taxes | Tax assessment |
|---|---|---|
| 2022 | $2,939 | $316,600 |
| 2021 | $2,939 | $316,600 +6.8% |
| 2020 | -- | $296,500 +15.3% |
Find assessor info on the county website
Neighborhood: 42701
Nearby schools
GreatSchools rating
- 6/10Heartland Elementary SchoolGrades: PK-5Distance: 0.7 mi
- 5/10Bluegrass Middle SchoolGrades: 6-8Distance: 2.6 mi
- 8/10John Hardin High SchoolGrades: 9-12Distance: 2.7 mi
Schools provided by the listing agent
- Elementary: Heartland
- Middle: Bluegrass
- High: John Hardin
Source: HKMLS. This data may not be complete. We recommend contacting the local school district to confirm school assignments for this home.

Get pre-qualified for a loan
At Zillow Home Loans, we can pre-qualify you in as little as 5 minutes with no impact to your credit score.An equal housing lender. NMLS #10287.
