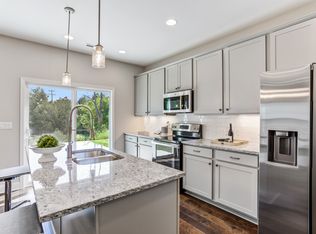Luxury Vinyl Plank flooring
Wall color is Sherwin Williams Ghost Pines
Single family home located in Westbury Subdivision
Great location close to lakes, parks and only a short drive to the Smokey Mountains.
Conveniently located near Turkey Creek Shopping Center and I-40/ I-75 Interstate
Zoned as all Farragut Schools
Small quiet neighborhood on Cul-de-sac street
Property is located at 617 Dunnview Lane
Farragut (West Knoxville) 37934
1537 sq ft
Open floor plan with 9 foot ceilings
Gas fireplace
3 bedrooms
Walk in closet in main suite
2 bathrooms
Laundry Room / Mud room
Pantry
Linen closet
Coat closet in Foyer
Large patio
2 Car Garage
Extra wide driveway
Plenty of Storage
Central Heat & Air conditioning (Gas heat)
Range/Oven
Microwave
Dishwasher
Garbage disposal
Washer and Dryer not provided
Lovell Road West Knoxville near Turkey Creek Shopping Close to I-40 / I-75
Application Fee $30 per person
REQUIREMENTS
12 month minimum lease, Security Deposit = monthly rent amount
720+ FICO score required, Verifiable income of 3x rent, 3 years of Verifiable rental or mortgage history
All occupants age 18+ must submit an application and meet requirements.
Adult children must meet FICO requirements.
No smoking allowed on premises
Animal approval is considered on a case by case basis.
House for rent
$2,300/mo
617 Dunnview Ln, Knoxville, TN 37934
3beds
1,537sqft
Price may not include required fees and charges.
Single family residence
Available now
Dogs OK
Air conditioner, central air, ceiling fan
Hookups laundry
Attached garage parking
Fireplace
What's special
Gas fireplaceExtra wide drivewayLarge patioCoat closet in foyerLinen closet
- 106 days
- on Zillow |
- -- |
- -- |
Travel times
Looking to buy when your lease ends?
Consider a first-time homebuyer savings account designed to grow your down payment with up to a 6% match & 4.15% APY.
Facts & features
Interior
Bedrooms & bathrooms
- Bedrooms: 3
- Bathrooms: 2
- Full bathrooms: 2
Rooms
- Room types: Breakfast Nook, Dining Room, Family Room, Master Bath
Heating
- Fireplace
Cooling
- Air Conditioner, Central Air, Ceiling Fan
Appliances
- Included: Dishwasher, Disposal, Microwave, Range Oven, Refrigerator, WD Hookup
- Laundry: Hookups
Features
- Ceiling Fan(s), Storage, WD Hookup, Walk In Closet, Walk-In Closet(s)
- Windows: Double Pane Windows
- Has fireplace: Yes
Interior area
- Total interior livable area: 1,537 sqft
Property
Parking
- Parking features: Attached
- Has attached garage: Yes
- Details: Contact manager
Features
- Exterior features: Balcony, High-speed Internet Ready, Lawn, Living room, Walk In Closet
- Fencing: Fenced Yard
Details
- Parcel number: 143KE026
Construction
Type & style
- Home type: SingleFamily
- Property subtype: Single Family Residence
Condition
- Year built: 1998
Community & HOA
Location
- Region: Knoxville
Financial & listing details
- Lease term: 1 Year
Price history
| Date | Event | Price |
|---|---|---|
| 3/24/2025 | Listed for rent | $2,300+17.9%$1/sqft |
Source: Zillow Rentals | ||
| 2/4/2022 | Listing removed | -- |
Source: Zillow Rental Manager | ||
| 12/31/2021 | Listed for rent | $1,950-2.5%$1/sqft |
Source: Zillow Rental Manager | ||
| 10/28/2021 | Listing removed | -- |
Source: Zillow Rental Manager | ||
| 10/28/2021 | Price change | $2,000+2.6%$1/sqft |
Source: Zillow Rental Manager | ||
![[object Object]](https://photos.zillowstatic.com/fp/a0ab83c0eb742f12d2e75fa1fd35c59f-p_i.jpg)
