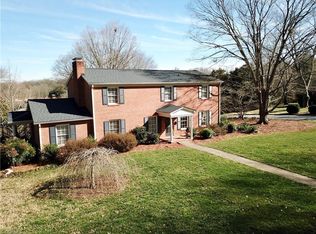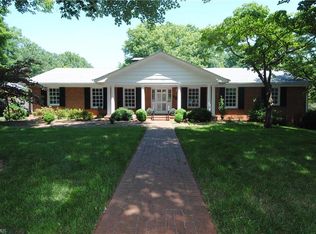Sold for $495,000
$495,000
617 Downing Rd, Winston Salem, NC 27106
3beds
3,000sqft
Stick/Site Built, Residential, Single Family Residence
Built in 1964
0.42 Acres Lot
$-- Zestimate®
$--/sqft
$2,483 Estimated rent
Home value
Not available
Estimated sales range
Not available
$2,483/mo
Zestimate® history
Loading...
Owner options
Explore your selling options
What's special
Showings begin Friday, January 19 at 12:00pm. Beautiful well-maintained brick ranch in convenient Sherwood Forest. Welcoming rocking chair front porch. Warm wood floors on main level, great dining room with charming wainscoting. Eat-in kitchen with island, solid surface countertops, laundry room and large pantry. Sunroom opens to private fenced backyard. Inviting playroom with fireplace opens to patio under sunroom. Abundant storage and two-car garage. Windows on main level have been replaced. Roof is only 5 years old.
Zillow last checked: 8 hours ago
Listing updated: April 11, 2024 at 09:00am
Listed by:
Don E. Wall 336-403-6946,
Berkshire Hathaway HomeServices Carolinas Realty
Bought with:
Steven Montgomery, 289771
Berkshire Hathaway HomeServices Carolinas Realty
Source: Triad MLS,MLS#: 1129851 Originating MLS: Winston-Salem
Originating MLS: Winston-Salem
Facts & features
Interior
Bedrooms & bathrooms
- Bedrooms: 3
- Bathrooms: 3
- Full bathrooms: 2
- 1/2 bathrooms: 1
- Main level bathrooms: 2
Primary bedroom
- Level: Main
- Dimensions: 16 x 12.42
Bedroom 2
- Level: Main
- Dimensions: 15.08 x 11.58
Bedroom 3
- Level: Main
- Dimensions: 16 x 11.5
Breakfast
- Level: Main
- Dimensions: 11.58 x 8
Den
- Level: Main
- Dimensions: 18.67 x 15.33
Dining room
- Level: Main
- Dimensions: 19.33 x 12.33
Kitchen
- Level: Main
- Dimensions: 20 x 11.58
Laundry
- Level: Main
- Dimensions: 6.5 x 5
Other
- Level: Basement
- Dimensions: 41.42 x 15.33
Sunroom
- Level: Main
- Dimensions: 15.33 x 11.58
Heating
- Hot Water, Natural Gas
Cooling
- Central Air
Appliances
- Included: Oven, Cooktop, Dishwasher, Range Hood, Gas Water Heater
- Laundry: Dryer Connection, Main Level, Washer Hookup
Features
- Built-in Features, Dead Bolt(s), Kitchen Island, Pantry, Solid Surface Counter
- Flooring: Tile, Vinyl, Wood
- Basement: Partially Finished, Basement
- Number of fireplaces: 2
- Fireplace features: Gas Log, Den, Playroom
Interior area
- Total structure area: 4,800
- Total interior livable area: 3,000 sqft
- Finished area above ground: 2,400
- Finished area below ground: 600
Property
Parking
- Total spaces: 2
- Parking features: Garage, Driveway, Garage Door Opener, Basement
- Attached garage spaces: 2
- Has uncovered spaces: Yes
Features
- Levels: One
- Stories: 1
- Patio & porch: Porch
- Pool features: None
- Fencing: Fenced
Lot
- Size: 0.42 Acres
- Features: City Lot, Level, Partially Wooded, Sloped, Not in Flood Zone, Flat
- Residential vegetation: Partially Wooded
Details
- Parcel number: 6816311359
- Zoning: RS9
- Special conditions: Owner Sale
Construction
Type & style
- Home type: SingleFamily
- Architectural style: Ranch
- Property subtype: Stick/Site Built, Residential, Single Family Residence
Materials
- Brick
Condition
- Year built: 1964
Utilities & green energy
- Sewer: Public Sewer
- Water: Public
Community & neighborhood
Location
- Region: Winston Salem
- Subdivision: Sherwood Forest
Other
Other facts
- Listing agreement: Exclusive Right To Sell
Price history
| Date | Event | Price |
|---|---|---|
| 2/21/2024 | Sold | $495,000+10% |
Source: | ||
| 1/22/2024 | Pending sale | $449,900 |
Source: | ||
| 1/17/2024 | Listed for sale | $449,900+56.8% |
Source: | ||
| 6/15/2018 | Sold | $287,000+0.7% |
Source: | ||
| 5/15/2018 | Pending sale | $285,000$95/sqft |
Source: Leonard Ryden Burr Real Estate #882622 Report a problem | ||
Public tax history
| Year | Property taxes | Tax assessment |
|---|---|---|
| 2024 | $4,106 +4.8% | $292,700 |
| 2023 | $3,919 +1.9% | $292,700 |
| 2022 | $3,845 +1.8% | $292,700 |
Find assessor info on the county website
Neighborhood: Robinhood Trails
Nearby schools
GreatSchools rating
- 8/10Sherwood Forest ElementaryGrades: PK-5Distance: 0.2 mi
- 6/10Jefferson MiddleGrades: 6-8Distance: 0.8 mi
- 4/10Mount Tabor HighGrades: 9-12Distance: 1.2 mi
Get pre-qualified for a loan
At Zillow Home Loans, we can pre-qualify you in as little as 5 minutes with no impact to your credit score.An equal housing lender. NMLS #10287.

