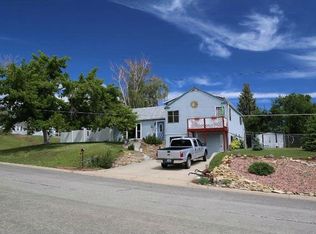This beautiful, 2 story, fully renovated, sleek and inviting home will fill all of your dreams, not to mention the over sized 2 car garage with alley access. This spacious 4 bedroom, 2 bath home offers so many modern features I cant begin to list them! The backyard is a gardeners paradise with plenty of room to entertain. You definitely don't want to miss this one.
This property is off market, which means it's not currently listed for sale or rent on Zillow. This may be different from what's available on other websites or public sources.

