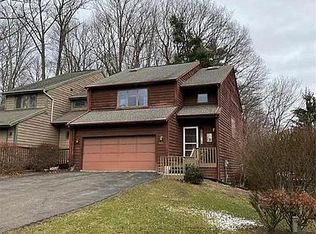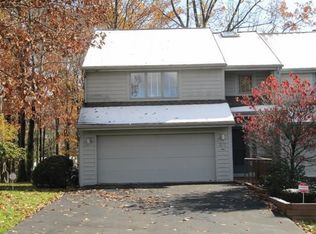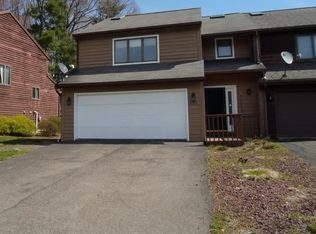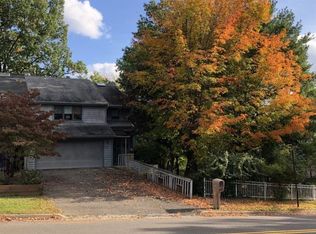Sold for $305,000
$305,000
617 Country Club Rd, Vestal, NY 13850
3beds
2,612sqft
Townhouse
Built in 1986
8,374 Square Feet Lot
$320,000 Zestimate®
$117/sqft
$2,448 Estimated rent
Home value
$320,000
$269,000 - $381,000
$2,448/mo
Zestimate® history
Loading...
Owner options
Explore your selling options
What's special
Beautiful townhouse near Binghamton University and University Plaza; walk to BU campus and engineering building; near Community Center and Vestal shopping; contemporary style 3 bed 2.5 bath; vaulted ceilings; large master bedroom with specious master bathroom--one bathtub and one shower; walk in Closet; nice kitchen with skylights; finished lower level; move-in ready: new kitchen vinyl flooring 2025, new furnace 2022, new front deck 2022, new siding near the front door 2022, newer kitchen stone countertop, newer refrigerator, newer Bosch dishwasher, newer kitchen rangehood, central air conditioning, deck with park view for relaxing and outdoor entertainment; 2 car garage, Nothing to do but move right in! Do not miss this great opportunity.
Zillow last checked: 8 hours ago
Listing updated: July 11, 2025 at 08:55am
Listed by:
Min (Susan) Zhou,
EXIT REALTY HOMEWARD BOUND
Bought with:
Min (Susan) Zhou, 10301217819
EXIT REALTY HOMEWARD BOUND
Source: GBMLS,MLS#: 330850 Originating MLS: Greater Binghamton Association of REALTORS
Originating MLS: Greater Binghamton Association of REALTORS
Facts & features
Interior
Bedrooms & bathrooms
- Bedrooms: 3
- Bathrooms: 3
- Full bathrooms: 2
- 1/2 bathrooms: 1
Bedroom
- Level: Second
- Dimensions: 16x11
Bedroom
- Level: Second
- Dimensions: 16x11
Primary bathroom
- Level: Second
- Dimensions: 16x15
Primary bathroom
- Level: Second
- Dimensions: 15x9
Bathroom
- Level: Second
- Dimensions: 11x6
Den
- Level: Lower
- Dimensions: 15x12
Dining room
- Level: First
- Dimensions: 14x12
Family room
- Level: Lower
- Dimensions: 20x14
Foyer
- Level: First
- Dimensions: 14x6
Half bath
- Level: First
- Dimensions: 7x5
Kitchen
- Level: First
- Dimensions: 16x13
Laundry
- Level: Lower
- Dimensions: 8x7
Living room
- Level: First
- Dimensions: 17x14
Heating
- Forced Air
Cooling
- Central Air
Appliances
- Included: Cooktop, Dryer, Dishwasher, Disposal, Gas Water Heater, Microwave, Range, Refrigerator, Washer
Features
- Flooring: Carpet, Hardwood, Tile, Vinyl
Interior area
- Total interior livable area: 2,612 sqft
- Finished area above ground: 2,142
- Finished area below ground: 470
Property
Parking
- Total spaces: 2
- Parking features: Attached, Garage, Two Car Garage
- Attached garage spaces: 2
Features
- Patio & porch: Deck, Open
- Exterior features: Deck
Lot
- Size: 8,374 sqft
- Dimensions: 53 x 158
- Features: Level
Details
- Parcel number: 03480015919238
Construction
Type & style
- Home type: Townhouse
- Property subtype: Townhouse
Materials
- Cedar
- Foundation: Basement
Condition
- Year built: 1986
Utilities & green energy
- Sewer: Public Sewer
- Water: Public
- Utilities for property: Cable Available
Community & neighborhood
Location
- Region: Vestal
Other
Other facts
- Listing agreement: Exclusive Right To Sell
- Ownership: OWNER
Price history
| Date | Event | Price |
|---|---|---|
| 7/8/2025 | Sold | $305,000+1.7%$117/sqft |
Source: | ||
| 5/1/2025 | Pending sale | $300,000$115/sqft |
Source: | ||
| 4/25/2025 | Listed for sale | $300,000+80.2%$115/sqft |
Source: | ||
| 10/10/2014 | Sold | $166,500-6.2%$64/sqft |
Source: | ||
| 8/15/2014 | Pending sale | $177,500$68/sqft |
Source: RealtyUSA #193253 Report a problem | ||
Public tax history
| Year | Property taxes | Tax assessment |
|---|---|---|
| 2024 | -- | $259,100 +10% |
| 2023 | -- | $235,500 +20% |
| 2022 | -- | $196,200 +5% |
Find assessor info on the county website
Neighborhood: 13850
Nearby schools
GreatSchools rating
- 6/10Vestal Hills Elementary SchoolGrades: K-5Distance: 0.2 mi
- 6/10Vestal Middle SchoolGrades: 6-8Distance: 3 mi
- 7/10Vestal Senior High SchoolGrades: 9-12Distance: 4.6 mi
Schools provided by the listing agent
- Elementary: Vestal Hills
- District: Vestal
Source: GBMLS. This data may not be complete. We recommend contacting the local school district to confirm school assignments for this home.



