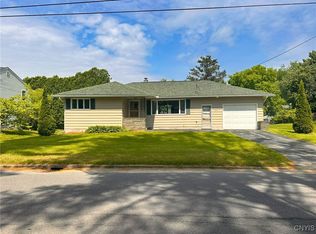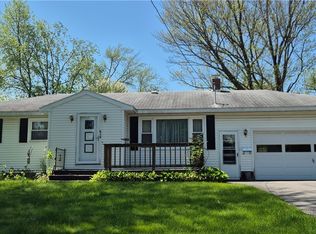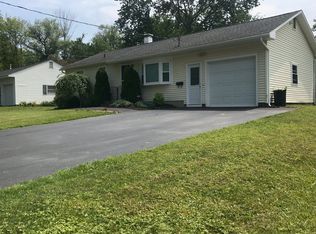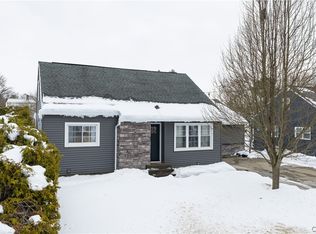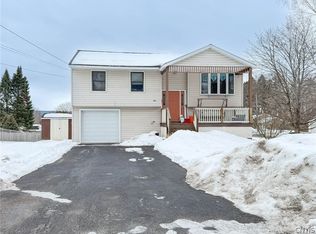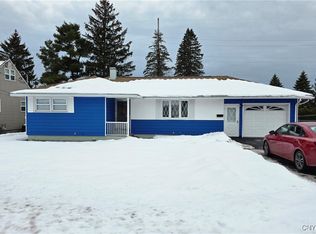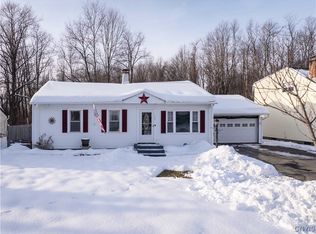WELCOME HOME to this lovely and meticulously maintained, 3-bedroom 2-bathroom ranch home. Step inside to find bright and cheery living, dining and kitchen spaces with brand-NEW stainless-steel appliances. A bonus living space, with a brick wood burning fireplace and an attached bathroom - this could serve as an additional bedroom and bathroom en-suite or a home office with separate entrance. New washer and dryer right off the kitchen for easy and convenient living. Hardwood floors, newer roof and seamless gutter system, and a full spacious basement are all features in this efficient home. Tastefully updated; including paint, light and bathroom fixtures and a new garage door. Outside, find vinyl siding, a charming front porch, an attached garage, fully fenced yard, patio and shed out back. Cherry on top, CENTRAL AIR CONDITIONING!
Under contract
$259,000
617 Cosby Rd, Utica, NY 13502
3beds
1,384sqft
Single Family Residence
Built in 1961
8,729.42 Square Feet Lot
$-- Zestimate®
$187/sqft
$-- HOA
What's special
Newer roofCentral air conditioningNew garage doorAttached bathroomAttached garageFully fenced yardSeamless gutter system
- 46 days |
- 136 |
- 2 |
Zillow last checked: 8 hours ago
Listing updated: January 13, 2026 at 01:15pm
Listing by:
T. D'Amico Real Estate, LLC 315-796-0500,
Tara K. D'Amico 315-351-6263
Source: NYSAMLSs,MLS#: S1656660 Originating MLS: Mohawk Valley
Originating MLS: Mohawk Valley
Facts & features
Interior
Bedrooms & bathrooms
- Bedrooms: 3
- Bathrooms: 2
- Full bathrooms: 2
- Main level bathrooms: 2
- Main level bedrooms: 3
Heating
- Electric, Gas, Baseboard, Hot Water
Cooling
- Central Air
Appliances
- Included: Dryer, Dishwasher, Electric Oven, Electric Range, Gas Water Heater, Microwave, Refrigerator, Washer
- Laundry: Main Level
Features
- Eat-in Kitchen, Bedroom on Main Level
- Flooring: Hardwood, Luxury Vinyl, Varies
- Basement: Full
- Number of fireplaces: 1
Interior area
- Total structure area: 1,384
- Total interior livable area: 1,384 sqft
Video & virtual tour
Property
Parking
- Total spaces: 1
- Parking features: Attached, Garage, Driveway
- Attached garage spaces: 1
Features
- Levels: One
- Stories: 1
- Patio & porch: Open, Porch
- Exterior features: Blacktop Driveway
Lot
- Size: 8,729.42 Square Feet
- Dimensions: 90 x 97
- Features: Near Public Transit, Rectangular, Rectangular Lot, Residential Lot
Details
- Additional structures: Shed(s), Storage
- Parcel number: 30160030601200010060000000
- Special conditions: Standard
Construction
Type & style
- Home type: SingleFamily
- Architectural style: Ranch
- Property subtype: Single Family Residence
Materials
- Vinyl Siding
- Foundation: Block
- Roof: Shingle
Condition
- Resale
- Year built: 1961
Utilities & green energy
- Sewer: Connected
- Water: Connected, Public
- Utilities for property: Sewer Connected, Water Connected
Community & HOA
Location
- Region: Utica
Financial & listing details
- Price per square foot: $187/sqft
- Tax assessed value: $66,000
- Annual tax amount: $4,972
- Date on market: 1/7/2026
- Cumulative days on market: 46 days
- Listing terms: Cash,Conventional,FHA,VA Loan
Estimated market value
Not available
Estimated sales range
Not available
Not available
Price history
Price history
| Date | Event | Price |
|---|---|---|
| 1/13/2026 | Contingent | $259,000$187/sqft |
Source: | ||
| 1/7/2026 | Listed for sale | $259,000+23.3%$187/sqft |
Source: | ||
| 7/10/2023 | Sold | $210,000+5.1%$152/sqft |
Source: | ||
| 5/10/2023 | Pending sale | $199,900$144/sqft |
Source: | ||
| 5/9/2023 | Listed for sale | $199,900+108.4%$144/sqft |
Source: | ||
| 6/22/2011 | Sold | $95,900-4%$69/sqft |
Source: Public Record Report a problem | ||
| 5/4/2011 | Price change | $99,900-13.1%$72/sqft |
Source: Prime Properties #S250962 Report a problem | ||
| 4/17/2011 | Price change | $115,000+4.6%$83/sqft |
Source: Prime Properties #S250962 Report a problem | ||
| 3/25/2011 | Price change | $109,900-4.4%$79/sqft |
Source: Assist-2-Sell Seller's & Buyer's 1st Choice #1003281 Report a problem | ||
| 3/2/2011 | Price change | $114,900+100689.5%$83/sqft |
Source: Assist-2-Sell #1003281 Report a problem | ||
| 2/25/2011 | Price change | $114-99.9% |
Source: Assist-2-Sell #1003281 Report a problem | ||
| 2/21/2011 | Price change | $114,900-4.2%$83/sqft |
Source: Assist-2-Sell #1003281 Report a problem | ||
| 10/22/2010 | Listed for sale | $119,900$87/sqft |
Source: Mary Hamlin #303384 Report a problem | ||
Public tax history
Public tax history
| Year | Property taxes | Tax assessment |
|---|---|---|
| 2024 | -- | $66,000 |
| 2023 | -- | $66,000 |
| 2022 | -- | $66,000 |
| 2021 | -- | $66,000 |
| 2020 | -- | $66,000 |
| 2019 | -- | $66,000 |
| 2018 | -- | $66,000 |
| 2017 | $3,036 | $66,000 |
| 2016 | -- | $66,000 |
| 2015 | -- | $66,000 |
| 2014 | -- | $66,000 |
| 2013 | -- | $66,000 |
| 2012 | -- | $66,000 |
| 2011 | -- | $66,000 |
| 2010 | -- | $66,000 |
| 2009 | -- | $66,000 |
| 2008 | -- | $66,000 |
| 2007 | -- | $66,000 |
| 2006 | -- | $66,000 |
| 2005 | -- | $66,000 |
| 2004 | -- | $66,000 |
| 2003 | -- | $66,000 |
| 2002 | -- | $66,000 |
| 2001 | -- | $66,000 |
| 2000 | -- | $66,000 |
Find assessor info on the county website
BuyAbility℠ payment
Estimated monthly payment
Boost your down payment with 6% savings match
Earn up to a 6% match & get a competitive APY with a *. Zillow has partnered with to help get you home faster.
Learn more*Terms apply. Match provided by Foyer. Account offered by Pacific West Bank, Member FDIC.Climate risks
Neighborhood: 13502
Nearby schools
GreatSchools rating
- 6/10Thomas Jefferson Elementary SchoolGrades: K-6Distance: 0.2 mi
- 7/10John F Kennedy Middle SchoolGrades: 7-8Distance: 1.3 mi
- 3/10Thomas R Proctor High SchoolGrades: 9-12Distance: 3 mi
Schools provided by the listing agent
- District: Utica
Source: NYSAMLSs. This data may not be complete. We recommend contacting the local school district to confirm school assignments for this home.
