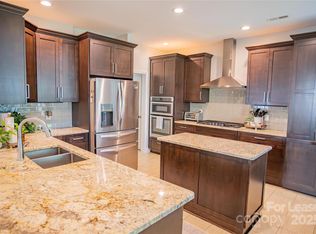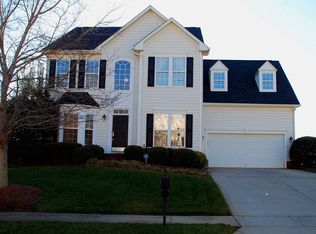Closed
$625,000
617 Circle Trace Rd, Monroe, NC 28110
5beds
3,265sqft
Single Family Residence
Built in 2002
0.37 Acres Lot
$623,500 Zestimate®
$191/sqft
$2,990 Estimated rent
Home value
$623,500
$574,000 - $673,000
$2,990/mo
Zestimate® history
Loading...
Owner options
Explore your selling options
What's special
Get ready to fall in love with this beautiful home featuring an open floor plan that seamlessly blends the living, dining, and kitchen areas, creating a bright and airy space. The kitchen has a spacious pantry, granite counters, tile backsplash, stainless appliances with a gas range, and kitchen island with breakfast bar that opens to dining area and family room with gas fireplace. There is plenty of room with 5 spacious bedrooms, 2.5 baths, two living areas, and also a spacious and bright sunroom. The primary suite has a tray ceiling and luxurious updated ensuite bathroom with a stand-alone tub, spa shower, two individual sinks, and custom closet system. Come through the back door to a beautifully landscaped backyard with an extended patio and deck. This home backs to the community greenspace. Located in Wesley Chapel with a Monroe address and zoned for highly rated Weddington schools. Conveniently located to amenities.
Zillow last checked: 8 hours ago
Listing updated: August 12, 2024 at 05:44pm
Listing Provided by:
Caroline Grossman caroline.grossman@allentate.com,
Allen Tate Charlotte South
Bought with:
August Maier
United Real Estate-Queen City
Source: Canopy MLS as distributed by MLS GRID,MLS#: 4154593
Facts & features
Interior
Bedrooms & bathrooms
- Bedrooms: 5
- Bathrooms: 3
- Full bathrooms: 2
- 1/2 bathrooms: 1
Primary bedroom
- Level: Upper
Bedroom s
- Level: Upper
Bedroom s
- Level: Upper
Bedroom s
- Level: Upper
Bathroom half
- Level: Main
Bathroom full
- Level: Upper
Bathroom full
- Level: Upper
Other
- Level: Upper
Breakfast
- Level: Main
Dining room
- Level: Main
Family room
- Level: Main
Kitchen
- Level: Main
Laundry
- Level: Main
Living room
- Level: Main
Other
- Level: Main
Office
- Level: Main
Sunroom
- Level: Main
Heating
- Forced Air, Natural Gas
Cooling
- Central Air
Appliances
- Included: Dishwasher, Disposal, Gas Range, Gas Water Heater, Microwave, Oven
- Laundry: Mud Room
Features
- Breakfast Bar, Soaking Tub, Kitchen Island, Open Floorplan, Pantry, Storage, Walk-In Closet(s), Walk-In Pantry
- Flooring: Carpet, Tile, Vinyl, Wood
- Has basement: No
- Attic: Pull Down Stairs
- Fireplace features: Family Room, Gas Log
Interior area
- Total structure area: 3,265
- Total interior livable area: 3,265 sqft
- Finished area above ground: 3,265
- Finished area below ground: 0
Property
Parking
- Total spaces: 2
- Parking features: Driveway, Attached Garage, Garage Door Opener, Garage Faces Front, Keypad Entry, Garage on Main Level
- Attached garage spaces: 2
- Has uncovered spaces: Yes
Features
- Levels: Two
- Stories: 2
- Patio & porch: Deck, Patio
- Fencing: Back Yard
Lot
- Size: 0.37 Acres
Details
- Parcel number: 06006093
- Zoning: AL8
- Special conditions: Standard
Construction
Type & style
- Home type: SingleFamily
- Architectural style: Transitional
- Property subtype: Single Family Residence
Materials
- Vinyl
- Foundation: Slab
- Roof: Shingle
Condition
- New construction: No
- Year built: 2002
Utilities & green energy
- Sewer: County Sewer
- Water: County Water
- Utilities for property: Cable Available, Electricity Connected
Community & neighborhood
Community
- Community features: Playground, Recreation Area, Sidewalks, Street Lights
Location
- Region: Monroe
- Subdivision: Potters Trace
HOA & financial
HOA
- Has HOA: Yes
- HOA fee: $220 semi-annually
- Association name: Key Management
- Association phone: 704-321-1556
Other
Other facts
- Listing terms: Cash,Conventional,VA Loan
- Road surface type: Concrete, Paved
Price history
| Date | Event | Price |
|---|---|---|
| 8/12/2024 | Sold | $625,000$191/sqft |
Source: | ||
| 6/29/2024 | Listed for sale | $625,000+166%$191/sqft |
Source: | ||
| 8/30/2012 | Sold | $235,000-3.3%$72/sqft |
Source: | ||
| 8/2/2012 | Pending sale | $242,900$74/sqft |
Source: Help-U-Sell Buy Today #2096738 | ||
| 7/16/2012 | Listed for sale | $242,900+15.7%$74/sqft |
Source: Help-U-Sell Buy Today #2096738 | ||
Public tax history
| Year | Property taxes | Tax assessment |
|---|---|---|
| 2025 | $2,683 +36.4% | $550,900 +80.4% |
| 2024 | $1,968 +0.9% | $305,400 |
| 2023 | $1,950 | $305,400 |
Find assessor info on the county website
Neighborhood: 28110
Nearby schools
GreatSchools rating
- 10/10Wesley Chapel Elementary SchoolGrades: PK-5Distance: 0.9 mi
- 10/10Weddington Middle SchoolGrades: 6-8Distance: 3.6 mi
- 8/10Weddington High SchoolGrades: 9-12Distance: 3.7 mi
Schools provided by the listing agent
- Elementary: Wesley Chapel
- Middle: Weddington
- High: Weddington
Source: Canopy MLS as distributed by MLS GRID. This data may not be complete. We recommend contacting the local school district to confirm school assignments for this home.
Get a cash offer in 3 minutes
Find out how much your home could sell for in as little as 3 minutes with a no-obligation cash offer.
Estimated market value
$623,500
Get a cash offer in 3 minutes
Find out how much your home could sell for in as little as 3 minutes with a no-obligation cash offer.
Estimated market value
$623,500

