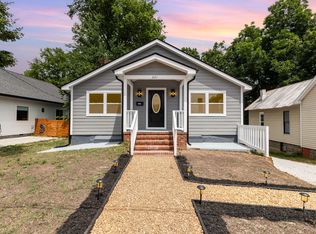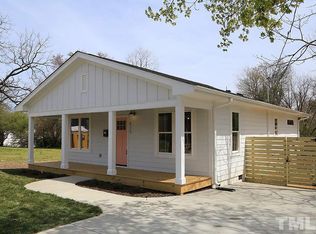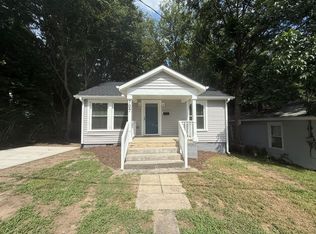Sold for $600,000 on 12/23/24
$600,000
617 Church St, Raleigh, NC 27601
3beds
1,738sqft
Single Family Residence, Residential
Built in 2019
7,840.8 Square Feet Lot
$595,800 Zestimate®
$345/sqft
$2,758 Estimated rent
Home value
$595,800
$566,000 - $626,000
$2,758/mo
Zestimate® history
Loading...
Owner options
Explore your selling options
What's special
Work, live and play in this great location in downtown Raleigh! Architect Jeremy Haugh designed home ready for entertaining and family fun. This urban oasis is flooded with natural light. Fully fenced yard equipped with ceramic grill and refrigerator, both of which convey. Expansive ceilings in the living area of home. Modern chef's kitchen with stainless appliances, gas range. All bedrooms are on the main floor. Upstairs is a loft perfect for a playroom, workout room, library, television room, just use your imagination. Off the loft is a work from office with custom shelving. A covered balcony provides views of downtown Raleigh, an ideal spot for coffee or cocktails! Four outside areas are great for taking a break from work or chatting with friends. Primary bedroom has a huge walk-in closet, primary bath has a newly installed shower. Beautiful hardwood floors on main floor. Tesla charger. Walking distance to schools, Transfer Food Hall, public parks, parades, festivals, concerts, shopping, dining and businesses. Short distance to hospitals, greenways, NC State Farmers Market, multiple college campuses, major highways.
Zillow last checked: 8 hours ago
Listing updated: February 18, 2025 at 06:42am
Listed by:
Jennifer Fogleman 919-215-1182,
Berkshire Hathaway HomeService
Bought with:
Tina Caul, 267133
EXP Realty LLC
Jody Lynn Doran, 340961
EXP Realty LLC
Source: Doorify MLS,MLS#: 10064112
Facts & features
Interior
Bedrooms & bathrooms
- Bedrooms: 3
- Bathrooms: 2
- Full bathrooms: 2
Heating
- Forced Air, Natural Gas
Cooling
- Central Air
Appliances
- Included: Built-In Range, Cooktop, Dishwasher, Free-Standing Refrigerator, Gas Cooktop
- Laundry: Lower Level
Features
- Built-in Features, High Ceilings, Open Floorplan, Master Downstairs, Quartz Counters
- Flooring: Carpet, Hardwood, Tile
Interior area
- Total structure area: 1,738
- Total interior livable area: 1,738 sqft
- Finished area above ground: 1,738
- Finished area below ground: 0
Property
Parking
- Total spaces: 3
- Parking features: Paved
- Uncovered spaces: 3
Features
- Levels: One and One Half
- Stories: 1
- Patio & porch: Covered, Deck, Front Porch, Patio, Porch, Rear Porch
- Exterior features: Fenced Yard, Outdoor Grill
- Spa features: None
- Fencing: Back Yard, Front Yard, Wood
- Has view: Yes
- View description: City, Downtown, Neighborhood
Lot
- Size: 7,840 sqft
- Features: Back Yard, Front Yard
Details
- Additional structures: Outbuilding, Shed(s)
- Parcel number: 1713161036
- Special conditions: Standard
Construction
Type & style
- Home type: SingleFamily
- Architectural style: Contemporary
- Property subtype: Single Family Residence, Residential
Materials
- HardiPlank Type, Masonite
- Foundation: Block
- Roof: Shingle
Condition
- New construction: No
- Year built: 2019
- Major remodel year: 2019
Utilities & green energy
- Sewer: Public Sewer
- Water: Public
- Utilities for property: Cable Available, Electricity Available, Electricity Connected, Natural Gas Available, Natural Gas Connected, Water Available, Water Connected
Community & neighborhood
Location
- Region: Raleigh
- Subdivision: Not in a Subdivision
Other
Other facts
- Road surface type: Asphalt, Paved
Price history
| Date | Event | Price |
|---|---|---|
| 12/23/2024 | Sold | $600,000-4%$345/sqft |
Source: | ||
| 12/6/2024 | Pending sale | $625,000$360/sqft |
Source: | ||
| 11/20/2024 | Listed for sale | $625,000-3.8%$360/sqft |
Source: | ||
| 10/14/2024 | Listing removed | $649,900$374/sqft |
Source: | ||
| 10/12/2024 | Listed for sale | $649,900$374/sqft |
Source: | ||
Public tax history
| Year | Property taxes | Tax assessment |
|---|---|---|
| 2025 | $4,960 +0.4% | $566,449 |
| 2024 | $4,940 -4.4% | $566,449 +20% |
| 2023 | $5,166 +7.6% | $472,146 |
Find assessor info on the county website
Neighborhood: South Central
Nearby schools
GreatSchools rating
- 8/10Hunter Elementary SchoolGrades: PK-5Distance: 0.2 mi
- 7/10Ligon MiddleGrades: 6-8Distance: 0.1 mi
- 7/10William G Enloe HighGrades: 9-12Distance: 1.5 mi
Schools provided by the listing agent
- Elementary: Wake - Hunter
- Middle: Wake - Ligon
- High: Wake - Enloe
Source: Doorify MLS. This data may not be complete. We recommend contacting the local school district to confirm school assignments for this home.
Get a cash offer in 3 minutes
Find out how much your home could sell for in as little as 3 minutes with a no-obligation cash offer.
Estimated market value
$595,800
Get a cash offer in 3 minutes
Find out how much your home could sell for in as little as 3 minutes with a no-obligation cash offer.
Estimated market value
$595,800


