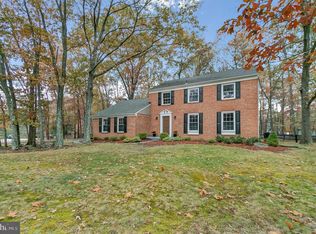Sold for $431,000
$431,000
617 Cedar Rd, Fort Washington, MD 20744
4beds
2,581sqft
Single Family Residence
Built in 1973
0.55 Acres Lot
$428,000 Zestimate®
$167/sqft
$3,563 Estimated rent
Home value
$428,000
$381,000 - $479,000
$3,563/mo
Zestimate® history
Loading...
Owner options
Explore your selling options
What's special
🏡 Welcome to 617 Cedar Rd, Fort Washington, MD — Your Private Retreat in a Water-Oriented Community Tucked away in the highly desirable Piscataway Hills neighborhood, this spacious 4-bedroom, 3-bath split-foyer home offers the perfect blend of tranquility, flexibility, and potential. Set on a .55-acre corner lot, surrounded by mature trees and backing to nature, it’s a peaceful escape just minutes from National Harbor, Alexandria, and D.C. Inside, you’ll find over 2,500 square feet of living space with two perfectly sized rooms ideal for home offices, creative studios, or guest suites—perfect for today’s remote work lifestyle or multi-generational needs. The main level offers an open living and dining area with abundant natural light, while the lower level provides a spacious family room, full bath, and additional flex space. The home has solid bones and a smart layout but could use some cosmetic updates—a great opportunity to add your personal touch and build equity. For a mere $40 per year to the Piscataway Hills Citizens Association you can enjoy community water access to nearby Piscataway Creek, community boat launch, playground and picnic areas. All with scenic wooded surroundings within the Mount Vernon viewshed. If you’ve been searching for a spacious, serene property in a well-established community with room to grow and personalize—this is the one.
Zillow last checked: 8 hours ago
Listing updated: August 20, 2025 at 08:13am
Listed by:
Thomas Altvater 443-510-3691,
EXP Realty, LLC
Bought with:
Mr. Dag Alemayehu, SP200201930
Samson Properties
Source: Bright MLS,MLS#: MDPG2159972
Facts & features
Interior
Bedrooms & bathrooms
- Bedrooms: 4
- Bathrooms: 3
- Full bathrooms: 3
- Main level bathrooms: 2
- Main level bedrooms: 4
Basement
- Area: 1026
Heating
- Forced Air, Central, Programmable Thermostat, Oil
Cooling
- Central Air, Heat Pump, Programmable Thermostat, Electric
Appliances
- Included: Dishwasher, Disposal, Dryer, Oven/Range - Electric, Range Hood, Washer, Water Heater, Refrigerator, Electric Water Heater
- Laundry: Dryer In Unit, Washer In Unit
Features
- Floor Plan - Traditional, Eat-in Kitchen, Primary Bath(s), Dry Wall
- Flooring: Carpet, Vinyl
- Doors: French Doors
- Has basement: No
- Number of fireplaces: 1
- Fireplace features: Brick
Interior area
- Total structure area: 2,704
- Total interior livable area: 2,581 sqft
- Finished area above ground: 1,678
- Finished area below ground: 903
Property
Parking
- Total spaces: 6
- Parking features: Garage Faces Side, Garage Door Opener, Inside Entrance, Asphalt, Attached, Driveway
- Attached garage spaces: 2
- Uncovered spaces: 4
- Details: Garage Sqft: 544
Accessibility
- Accessibility features: None
Features
- Levels: Split Foyer,Two
- Stories: 2
- Patio & porch: Deck
- Exterior features: Rain Gutters
- Pool features: None
- Waterfront features: Canoe/Kayak, Fishing Allowed, Private Access
Lot
- Size: 0.55 Acres
- Dimensions: 90 x 20 x 176 x 150 x 187
- Features: Corner Lot, Front Yard, Level, Wooded, Rear Yard, Corner Lot/Unit
Details
- Additional structures: Above Grade, Below Grade
- Parcel number: 17050276758
- Zoning: RR
- Zoning description: Residential Rural
- Special conditions: Standard
Construction
Type & style
- Home type: SingleFamily
- Property subtype: Single Family Residence
Materials
- Frame
- Foundation: Slab
- Roof: Shingle
Condition
- Very Good,Good
- New construction: No
- Year built: 1973
Utilities & green energy
- Electric: 150 Amps, 120/240V
- Sewer: Public Sewer
- Water: Public
- Utilities for property: Electricity Available, Sewer Available, Water Available, Phone Available, Other
Community & neighborhood
Security
- Security features: Carbon Monoxide Detector(s), Smoke Detector(s)
Location
- Region: Fort Washington
- Subdivision: Piscataway Estates
Other
Other facts
- Listing agreement: Exclusive Right To Sell
- Listing terms: Cash,Contract,Conventional,FHA,FHA 203(b),FHA 203(k),VA Loan,Other
- Ownership: Fee Simple
Price history
| Date | Event | Price |
|---|---|---|
| 8/20/2025 | Sold | $431,000+1.4%$167/sqft |
Source: | ||
| 7/23/2025 | Contingent | $425,000$165/sqft |
Source: | ||
| 7/17/2025 | Listed for sale | $425,000$165/sqft |
Source: | ||
Public tax history
| Year | Property taxes | Tax assessment |
|---|---|---|
| 2025 | $5,832 +21.8% | $467,867 +8.6% |
| 2024 | $4,789 +7.3% | $430,700 +7.3% |
| 2023 | $4,465 -6.8% | $401,567 -6.8% |
Find assessor info on the county website
Neighborhood: 20744
Nearby schools
GreatSchools rating
- 6/10Fort Washington Forest Elementary SchoolGrades: PK-6Distance: 0.7 mi
- 3/10Colin L Powell AcademyGrades: PK-8Distance: 0.9 mi
- 2/10Friendly High SchoolGrades: 9-12Distance: 3.6 mi
Schools provided by the listing agent
- Elementary: Fort Washington Forest
- Middle: Colin Powell Academy
- High: Friendly
- District: Prince George's County Public Schools
Source: Bright MLS. This data may not be complete. We recommend contacting the local school district to confirm school assignments for this home.

Get pre-qualified for a loan
At Zillow Home Loans, we can pre-qualify you in as little as 5 minutes with no impact to your credit score.An equal housing lender. NMLS #10287.
