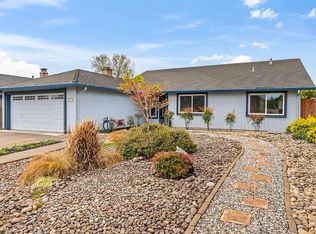Charming home in an established neighborhood! Features 4 bedrooms, 3 baths, and a 3-car garage. Downstairs bedroom and bathroom. Open kitchen with tile countertops, vaulted ceilings, formal dining, living room, and a separate family room with fireplace.Vinyl plank flooring throughout, spacious bedrooms, and a low-maintenance backyard. Conveniently located near Costco & Super Walmart, schools, parks, and easy access to the freeway.
Click on 'Apply Now,' -- you will not necessarily be applying now -- The 'Apply Now' will provide you with rental/qualifying requirements and a list of required documents needed to process each rental application received. Each adult (including married persons) must apply -separately. Partial or incomplete rental applications will not be processed. Before submitting your rental application online, we ask that you also take the time to drive by the home/area. Please do not disturb current tenants should home still be occupied. *Note: Viewing any rental home is not possible at this time. A viewing will occur once an application is approved. *IMPORTANT: Ready Dates are tentative. Ready Date will be confirmed once an application is approved.
*Note: Staff members will not be able to determine your eligibility over the phone. Each rental application received must undergo the entire rental application process: credit check, rental/employment verification, and qualifying income requirements. Every effort is made to return each call; however, this is not always possible. We thank you for your patience.
The tenant pays all utilities.
Lease terms: 12 months
Application Fee: $45.00 per adult.
A credit check is required to determine your eligibility. Credit fees are nonrefundable.
RENTERS INSURANCE IS REQUIRED ON ALL HOMES/PROPERTIES MANAGED BY EH PROPERTY MANAGEMENT
House for rent
$2,350/mo
617 Castle Oaks Dr, Stockton, CA 95210
4beds
2,092sqft
Price is base rent and doesn't include required fees.
Single family residence
Available Wed May 21 2025
No pets
Central air
Shared laundry
-- Parking
Fireplace
What's special
Low-maintenance backyardOpen kitchenDownstairs bedroom and bathroomFormal diningTile countertopsSpacious bedroomsVaulted ceilings
- 9 days
- on Zillow |
- -- |
- -- |
Travel times
Facts & features
Interior
Bedrooms & bathrooms
- Bedrooms: 4
- Bathrooms: 3
- Full bathrooms: 3
Rooms
- Room types: Dining Room
Heating
- Fireplace
Cooling
- Central Air
Appliances
- Included: Dishwasher, Disposal, Range
- Laundry: Shared
Features
- Flooring: Tile
- Has fireplace: Yes
Interior area
- Total interior livable area: 2,092 sqft
Property
Parking
- Details: Contact manager
Features
- Exterior features: Fenced Back, Hood, Living Room, No Utilities included in rent, Space in Kitchen
Details
- Parcel number: 088310160000
Construction
Type & style
- Home type: SingleFamily
- Property subtype: Single Family Residence
Community & HOA
Location
- Region: Stockton
Financial & listing details
- Lease term: Contact For Details
Price history
| Date | Event | Price |
|---|---|---|
| 5/7/2025 | Listed for rent | $2,350+6.8%$1/sqft |
Source: Zillow Rentals | ||
| 1/6/2023 | Listing removed | -- |
Source: Zillow Rentals | ||
| 12/27/2022 | Listed for rent | $2,200+51.7%$1/sqft |
Source: Zillow Rentals | ||
| 5/7/2014 | Listing removed | $1,450$1/sqft |
Source: EH.PROPERTY MANAGEMENT | ||
| 7/30/2013 | Listed for rent | $1,450$1/sqft |
Source: RentNice.com Rentals | ||
![[object Object]](https://photos.zillowstatic.com/fp/f2a8519eabdb2bd26868667b72e808f0-p_i.jpg)
