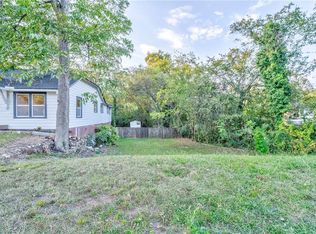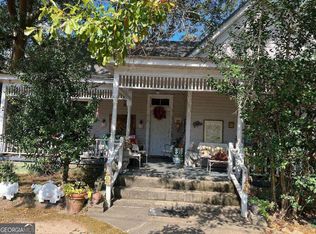Closed
$210,000
617 Calhoun Ave NE, Rome, GA 30161
3beds
1,647sqft
Single Family Residence
Built in 1940
0.25 Acres Lot
$206,900 Zestimate®
$128/sqft
$1,684 Estimated rent
Home value
$206,900
$166,000 - $257,000
$1,684/mo
Zestimate® history
Loading...
Owner options
Explore your selling options
What's special
Welcome home! This exquisite home features three spacious bedrooms and two bathrooms, complemented by a versatile bonus room ideal for a home office. The open floor plan facilitates a seamless transition from the living room, where a cozy fireplace enhances the ambiance to the dining area and straight into the gorgeous kitchen. Recently renovated, the residence boasts brand-new appliances, stunning granite countertops, contempory cabinetry, stylish tile, and luxurious vinyl plank flooring. The newly contructed back deck is ready for your selection of the ideal stain or paint. This property also includes and unfinished area below, providing ample space for your workshop aspirations. Conveniently located 1.3 miles from downtown Rome-less than a five-minute drive. Do not hesitate, come view your new home TODAY!!
Zillow last checked: 8 hours ago
Listing updated: November 24, 2024 at 08:40am
Listed by:
Chelsea Dotson 706-936-7006,
Maximum One Community Realtors
Bought with:
Quan Marshall, 427860
Atlantic Real Estate Brokers
Source: GAMLS,MLS#: 10386133
Facts & features
Interior
Bedrooms & bathrooms
- Bedrooms: 3
- Bathrooms: 2
- Full bathrooms: 2
- Main level bathrooms: 2
- Main level bedrooms: 3
Dining room
- Features: Dining Rm/Living Rm Combo
Kitchen
- Features: Breakfast Bar
Heating
- Central, Electric
Cooling
- Ceiling Fan(s), Central Air, Electric
Appliances
- Included: Dishwasher, Disposal, Microwave
- Laundry: Other
Features
- Double Vanity
- Flooring: Laminate, Tile
- Windows: Double Pane Windows
- Basement: Dirt Floor,Exterior Entry
- Has fireplace: Yes
- Fireplace features: Family Room, Living Room
- Common walls with other units/homes: No Common Walls
Interior area
- Total structure area: 1,647
- Total interior livable area: 1,647 sqft
- Finished area above ground: 0
- Finished area below ground: 1,647
Property
Parking
- Total spaces: 2
- Parking features: Side/Rear Entrance
Features
- Levels: One
- Stories: 1
- Patio & porch: Deck
- Body of water: None
Lot
- Size: 0.25 Acres
- Features: Level
Details
- Parcel number: K13Y 272
- Special conditions: Investor Owned
Construction
Type & style
- Home type: SingleFamily
- Architectural style: Ranch,Traditional
- Property subtype: Single Family Residence
Materials
- Brick, Vinyl Siding
- Roof: Composition
Condition
- Updated/Remodeled
- New construction: No
- Year built: 1940
Utilities & green energy
- Sewer: Public Sewer
- Water: Public
- Utilities for property: Cable Available, Electricity Available, Sewer Available, Water Available
Community & neighborhood
Community
- Community features: None
Location
- Region: Rome
- Subdivision: R.A. Dozier
HOA & financial
HOA
- Has HOA: No
- Services included: None
Other
Other facts
- Listing agreement: Exclusive Right To Sell
- Listing terms: Cash,Conventional,FHA,VA Loan
Price history
| Date | Event | Price |
|---|---|---|
| 11/22/2024 | Sold | $210,000-2.3%$128/sqft |
Source: | ||
| 10/30/2024 | Pending sale | $215,000$131/sqft |
Source: | ||
| 10/23/2024 | Price change | $215,000-1.8%$131/sqft |
Source: | ||
| 9/28/2024 | Listed for sale | $219,000-2.7%$133/sqft |
Source: | ||
| 9/16/2024 | Listing removed | $225,000$137/sqft |
Source: | ||
Public tax history
| Year | Property taxes | Tax assessment |
|---|---|---|
| 2024 | $1,133 -21.8% | $56,380 +36.6% |
| 2023 | $1,449 +30.6% | $41,269 +41.3% |
| 2022 | $1,110 +54.9% | $29,214 +51.3% |
Find assessor info on the county website
Neighborhood: 30161
Nearby schools
GreatSchools rating
- NAMain Elementary SchoolGrades: PK-6Distance: 0.8 mi
- 5/10Rome Middle SchoolGrades: 7-8Distance: 1.3 mi
- 6/10Rome High SchoolGrades: 9-12Distance: 1.3 mi
Schools provided by the listing agent
- Elementary: Main
- Middle: Rome
- High: Rome
Source: GAMLS. This data may not be complete. We recommend contacting the local school district to confirm school assignments for this home.
Get pre-qualified for a loan
At Zillow Home Loans, we can pre-qualify you in as little as 5 minutes with no impact to your credit score.An equal housing lender. NMLS #10287.

