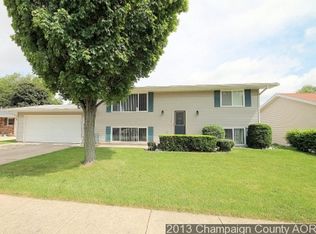Closed
$176,000
617 Briarcliff Dr, Rantoul, IL 61866
3beds
1,601sqft
Single Family Residence
Built in 1978
6,534 Square Feet Lot
$185,000 Zestimate®
$110/sqft
$1,424 Estimated rent
Home value
$185,000
$165,000 - $209,000
$1,424/mo
Zestimate® history
Loading...
Owner options
Explore your selling options
What's special
Welcome to this charming 3-bedroom, 2-bathroom ranch home where meticulous care and pride of ownership are evident from the beautiful landscaping and blooming perennial gardens. Step inside to find a bright, inviting living room with a large bay window that bathes the space in natural light. Just down the hall, the master bedroom offers a private retreat with its own full bathroom. Additionally, the large family room, complete with a sliding door, leads to a fenced backyard, perfect for outdoor relaxation or gatherings on the deck. The kitchen provides plenty of room for a dining table and a pantry closet. A well-organized utility room also opens to the backyard and an additional deck, creating multiple outdoor entertaining areas. This property includes a two-car garage, offering convenience and extra storage space. With thoughtful landscaping and multiple living areas, this home is ready for you to enjoy inside and out. Home is being sold in "AS-IS" condition.
Zillow last checked: 8 hours ago
Listing updated: January 07, 2025 at 08:26am
Listing courtesy of:
Jeanette During 217-202-3050,
TOWN & COUNTRY REALTY,LLP
Bought with:
Wanli Zhang
Trautman Real Estate Agency & Appraisal LLC
Source: MRED as distributed by MLS GRID,MLS#: 12181452
Facts & features
Interior
Bedrooms & bathrooms
- Bedrooms: 3
- Bathrooms: 2
- Full bathrooms: 2
Primary bedroom
- Features: Flooring (Carpet), Bathroom (Full)
- Level: Main
- Area: 144 Square Feet
- Dimensions: 12X12
Bedroom 2
- Features: Flooring (Carpet)
- Level: Main
- Area: 144 Square Feet
- Dimensions: 12X12
Bedroom 3
- Features: Flooring (Carpet)
- Level: Main
- Area: 120 Square Feet
- Dimensions: 12X10
Family room
- Features: Flooring (Carpet)
- Level: Main
- Area: 225 Square Feet
- Dimensions: 15X15
Kitchen
- Features: Kitchen (Eating Area-Table Space, Pantry-Closet)
- Level: Main
- Area: 180 Square Feet
- Dimensions: 15X12
Laundry
- Level: Main
- Area: 60 Square Feet
- Dimensions: 5X12
Living room
- Features: Flooring (Carpet)
- Level: Main
- Area: 195 Square Feet
- Dimensions: 15X13
Heating
- Natural Gas, Forced Air
Cooling
- Central Air
Appliances
- Included: Range, Microwave, Refrigerator, Freezer, Washer, Dryer
Features
- Basement: Crawl Space
Interior area
- Total structure area: 1,601
- Total interior livable area: 1,601 sqft
- Finished area below ground: 0
Property
Parking
- Total spaces: 2
- Parking features: Concrete, Garage Door Opener, On Site, Garage Owned, Attached, Garage
- Attached garage spaces: 2
- Has uncovered spaces: Yes
Accessibility
- Accessibility features: No Disability Access
Features
- Stories: 1
- Patio & porch: Deck
Lot
- Size: 6,534 sqft
- Dimensions: 91.13X87.43X67.87X78.08
Details
- Additional structures: Shed(s)
- Parcel number: 200335328026
- Special conditions: None
Construction
Type & style
- Home type: SingleFamily
- Architectural style: Ranch
- Property subtype: Single Family Residence
Materials
- Vinyl Siding
- Roof: Asphalt
Condition
- New construction: No
- Year built: 1978
Utilities & green energy
- Electric: 200+ Amp Service
- Sewer: Public Sewer
- Water: Public
Community & neighborhood
Location
- Region: Rantoul
Other
Other facts
- Listing terms: Conventional
- Ownership: Fee Simple
Price history
| Date | Event | Price |
|---|---|---|
| 12/20/2024 | Sold | $176,000+0.6%$110/sqft |
Source: | ||
| 11/8/2024 | Pending sale | $175,000$109/sqft |
Source: | ||
| 11/1/2024 | Listed for sale | $175,000$109/sqft |
Source: | ||
Public tax history
| Year | Property taxes | Tax assessment |
|---|---|---|
| 2024 | $3,001 +10.3% | $42,630 +12.1% |
| 2023 | $2,722 +12.4% | $38,020 +12% |
| 2022 | $2,422 +8.1% | $33,940 +7.1% |
Find assessor info on the county website
Neighborhood: 61866
Nearby schools
GreatSchools rating
- 3/10Northview Elementary SchoolGrades: K-5Distance: 0.3 mi
- 5/10J W Eater Jr High SchoolGrades: 6-8Distance: 0.9 mi
- 2/10Rantoul Twp High SchoolGrades: 9-12Distance: 0.6 mi
Schools provided by the listing agent
- Middle: J.W. Eater Junior High School
- High: Rantoul Twp Hs
- District: 137
Source: MRED as distributed by MLS GRID. This data may not be complete. We recommend contacting the local school district to confirm school assignments for this home.
Get pre-qualified for a loan
At Zillow Home Loans, we can pre-qualify you in as little as 5 minutes with no impact to your credit score.An equal housing lender. NMLS #10287.
