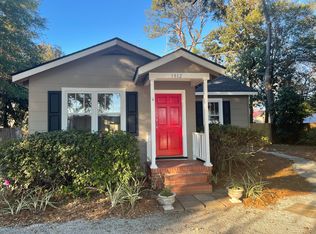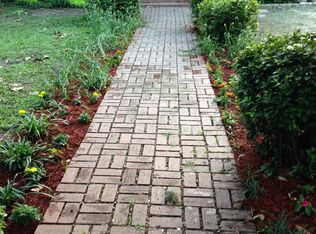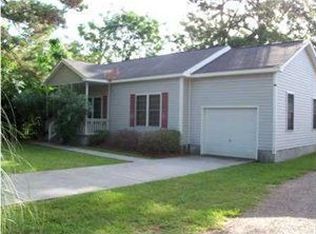Sold for $550,000 on 07/14/23
$550,000
617 Blitchridge Rd, Charleston, SC 29407
3beds
1,332sqft
Single Family Residence
Built in ----
-- sqft lot
$594,700 Zestimate®
$413/sqft
$2,573 Estimated rent
Home value
$594,700
$541,000 - $654,000
$2,573/mo
Zestimate® history
Loading...
Owner options
Explore your selling options
What's special
Available November 1st. Great location in West Ashley very close to Greenway. House has new paint inside and out, new a/c unit, and new tankless water heater. Hardwood floors throughout. 3 bedrooms, 1 bath. Lots of storage / kitchen cabinets are plentiful. Fenced in back yard but it is small-ish. Pictures are from last year before it was rented - first people who saw it inside rented it and said it was much bigger, nicer, and definitely brighter than the pics made it look. They are currently still renting, so I don't have updated improved pics.
Renter is responsible for all utilities. No smoking inside house.
Zillow last checked: 9 hours ago
Listing updated: October 30, 2024 at 04:03pm
Source: Zillow Rentals
Facts & features
Interior
Bedrooms & bathrooms
- Bedrooms: 3
- Bathrooms: 1
- Full bathrooms: 1
Cooling
- Central Air
Appliances
- Included: Dishwasher
- Laundry: Hookups
Features
- WD Hookup
- Flooring: Hardwood
Interior area
- Total interior livable area: 1,332 sqft
Property
Parking
- Details: Contact manager
Features
- Exterior features: Lawn, No Utilities included in rent
Details
- Parcel number: 3500500027
Construction
Type & style
- Home type: SingleFamily
- Property subtype: Single Family Residence
Community & neighborhood
Location
- Region: Charleston
HOA & financial
Other fees
- Deposit fee: $2,400
Other
Other facts
- Available date: 11/01/2024
Price history
| Date | Event | Price |
|---|---|---|
| 10/30/2024 | Listing removed | $2,400$2/sqft |
Source: Zillow Rentals Report a problem | ||
| 9/11/2024 | Listed for rent | $2,400$2/sqft |
Source: Zillow Rentals Report a problem | ||
| 8/20/2024 | Listing removed | -- |
Source: Zillow Rentals Report a problem | ||
| 7/23/2024 | Listed for rent | $2,400$2/sqft |
Source: Zillow Rentals Report a problem | ||
| 9/11/2023 | Listing removed | -- |
Source: Zillow Rentals Report a problem | ||
Public tax history
| Year | Property taxes | Tax assessment |
|---|---|---|
| 2024 | $9,509 +33.4% | $33,000 +29.4% |
| 2023 | $7,129 +123% | $25,500 +117.4% |
| 2022 | $3,196 +1.2% | $11,730 |
Find assessor info on the county website
Neighborhood: 29407
Nearby schools
GreatSchools rating
- 4/10Stono Park Elementary SchoolGrades: PK-5Distance: 0.8 mi
- 4/10C. E. Williams Middle School For Creative & ScientGrades: 6-8Distance: 3.7 mi
- 7/10West Ashley High SchoolGrades: 9-12Distance: 3.6 mi
Get a cash offer in 3 minutes
Find out how much your home could sell for in as little as 3 minutes with a no-obligation cash offer.
Estimated market value
$594,700
Get a cash offer in 3 minutes
Find out how much your home could sell for in as little as 3 minutes with a no-obligation cash offer.
Estimated market value
$594,700


