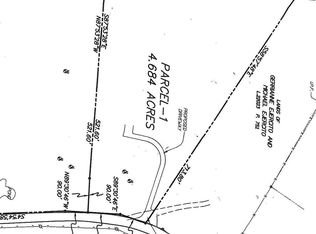A WELL DESIGNED AND BEAUTIFULLY SITED HOME ON A PRIVATE 19+ ACRE PARCEL WITH SPECTACULAR VIEWS. CONTIGUOUS TO 150+ ACRES OF PROTECTED FARMLAND. THE HOME IS BRIGHT AND AIRY FEATURING AN OPEN FLOOR PLAN . AN EXQUISITE COUNTRY KITCHEN AND A SPACIOUS LIVING ROOM WITH A STONE FIREPLACE. VERY TASTEFUL DETAILS INCLUDING WOODWORK, BEAMED CEILINGS AND WOOD FLOORS ENHANCE THIS CAPTIVATING HOME. A COMFORTABLE, QUIET RETREAT WITH A FABULOUS EXPANSIVE DECK OVERLOOKING A SWEEPING LAWN, PICTURESQUE FARMLAND AND DISTANT VISTAS. AMAZING FAR REACHING MOUNTAIN VIEWS! HORSE STABLE, STORAGE BARNS, FENCED PADDOCKS, RIDING TRAILS THROUGH THE WOODS. VERY ATTRACTIVE LANDSCAPING WITH LOVELY GARDENS. Attached 3 CAR GARAGE. LOCATED ON A LOVELY COUNTRY ROAD MINUTES TO PINE PLAINS AND MILLERTON. WONDERFUL SETTING, ENJOY THE TRANQUILITY!
This property is off market, which means it's not currently listed for sale or rent on Zillow. This may be different from what's available on other websites or public sources.
