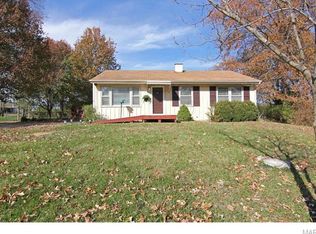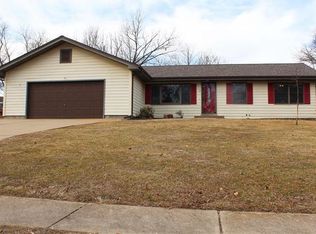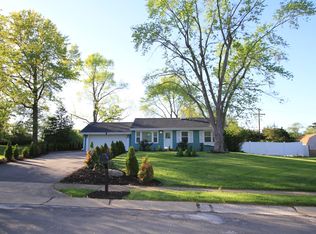Closed
Listing Provided by:
Dawn R Krause 636-549-1129,
Keller Williams Chesterfield,
L,
Keller Williams Chesterfield
Bought with: Nettwork Global
Price Unknown
617 Barton Ln, Ballwin, MO 63021
3beds
925sqft
Single Family Residence
Built in 1955
0.57 Acres Lot
$287,900 Zestimate®
$--/sqft
$1,809 Estimated rent
Home value
$287,900
$268,000 - $311,000
$1,809/mo
Zestimate® history
Loading...
Owner options
Explore your selling options
What's special
This charming 3-bed, 1-bath ranch sits on a half-acre, level cul-de-sac lot in the heart of Ballwin, just minutes from Rockwood schools, shopping, restaurants, and parks! The welcoming curb appeal sets the stage, while the low-maintenance vinyl siding keeps exterior upkeep stress-free. Step inside to find a well-maintained home with endless potential to make it your own! The partially finished lower level adds serious bonus space, featuring a spacious rec room, sitting area, laundry, and storage. Out back, the covered patio overlooks the ginormous yard, perfect for BBQs, bonfires, or your future garden oasis. And don’t forget—you’re close to The Pointe Community Recreation Complex, so fitness and fun are right around the corner. A setting this special doesn’t come along often!
Zillow last checked: 8 hours ago
Listing updated: April 28, 2025 at 05:11pm
Listing Provided by:
Dawn R Krause 636-549-1129,
Keller Williams Chesterfield,
L,
Keller Williams Chesterfield
Bought with:
Suzanne Bennett, 2019025217
Nettwork Global
Source: MARIS,MLS#: 25011996 Originating MLS: St. Louis Association of REALTORS
Originating MLS: St. Louis Association of REALTORS
Facts & features
Interior
Bedrooms & bathrooms
- Bedrooms: 3
- Bathrooms: 1
- Full bathrooms: 1
- Main level bathrooms: 1
- Main level bedrooms: 3
Primary bedroom
- Features: Floor Covering: Carpeting, Wall Covering: Some
- Level: Main
- Area: 144
- Dimensions: 12x12
Bedroom
- Features: Floor Covering: Carpeting, Wall Covering: Some
- Level: Main
- Area: 81
- Dimensions: 9x9
Bedroom
- Features: Floor Covering: Carpeting, Wall Covering: Some
- Level: Main
- Area: 110
- Dimensions: 11x10
Dining room
- Features: Floor Covering: Vinyl, Wall Covering: Some
- Level: Main
- Area: 63
- Dimensions: 9x7
Kitchen
- Features: Floor Covering: Vinyl, Wall Covering: Some
- Level: Main
- Area: 110
- Dimensions: 11x10
Living room
- Features: Floor Covering: Carpeting, Wall Covering: Some
- Level: Main
- Area: 224
- Dimensions: 16x14
Recreation room
- Features: Floor Covering: Carpeting
- Level: Lower
- Area: 777
- Dimensions: 37x21
Heating
- Forced Air, Natural Gas
Cooling
- Central Air, Electric
Appliances
- Included: Gas Water Heater, Microwave, Electric Range, Electric Oven, Refrigerator
Features
- Kitchen/Dining Room Combo, Breakfast Room, Eat-in Kitchen
- Flooring: Carpet
- Doors: Panel Door(s), Atrium Door(s), Storm Door(s)
- Windows: Window Treatments
- Basement: Full,Partially Finished,Concrete,Sump Pump,Unfinished
- Has fireplace: No
- Fireplace features: Recreation Room, None
Interior area
- Total structure area: 925
- Total interior livable area: 925 sqft
- Finished area above ground: 925
Property
Parking
- Total spaces: 2
- Parking features: Attached, Garage, Garage Door Opener
- Attached garage spaces: 2
Features
- Levels: One
Lot
- Size: 0.57 Acres
- Dimensions: 103 x 234
- Features: Level
Details
- Parcel number: 23S540198
- Special conditions: Standard
Construction
Type & style
- Home type: SingleFamily
- Architectural style: Traditional,Ranch
- Property subtype: Single Family Residence
Materials
- Vinyl Siding
Condition
- Year built: 1955
Utilities & green energy
- Sewer: Public Sewer
- Water: Public
Community & neighborhood
Location
- Region: Ballwin
- Subdivision: Ballwin Hills
Other
Other facts
- Listing terms: Cash,Conventional,FHA,VA Loan
- Ownership: Private
- Road surface type: Concrete
Price history
| Date | Event | Price |
|---|---|---|
| 4/16/2025 | Sold | -- |
Source: | ||
| 3/12/2025 | Pending sale | $275,000$297/sqft |
Source: | ||
| 3/7/2025 | Listed for sale | $275,000$297/sqft |
Source: | ||
Public tax history
| Year | Property taxes | Tax assessment |
|---|---|---|
| 2025 | -- | $44,860 +5.2% |
| 2024 | $2,992 +0.1% | $42,630 |
| 2023 | $2,990 +14.7% | $42,630 +23.6% |
Find assessor info on the county website
Neighborhood: 63021
Nearby schools
GreatSchools rating
- 4/10Ballwin Elementary SchoolGrades: K-5Distance: 0.8 mi
- 6/10Selvidge Middle SchoolGrades: 6-8Distance: 0.3 mi
- 8/10Marquette Sr. High SchoolGrades: 9-12Distance: 2.6 mi
Schools provided by the listing agent
- Elementary: Ballwin Elem.
- Middle: Selvidge Middle
- High: Marquette Sr. High
Source: MARIS. This data may not be complete. We recommend contacting the local school district to confirm school assignments for this home.
Sell for more on Zillow
Get a Zillow Showcase℠ listing at no additional cost and you could sell for .
$287,900
2% more+$5,758
With Zillow Showcase(estimated)$293,658


