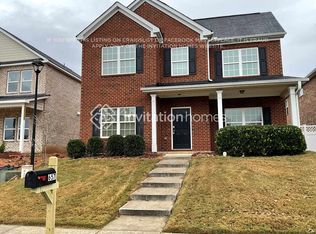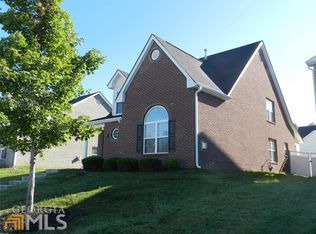Closed
$300,000
617 Armitage Way, Stockbridge, GA 30281
4beds
2,465sqft
Single Family Residence
Built in 2006
-- sqft lot
$306,700 Zestimate®
$122/sqft
$2,185 Estimated rent
Home value
$306,700
$291,000 - $322,000
$2,185/mo
Zestimate® history
Loading...
Owner options
Explore your selling options
What's special
Welcome to this beautifully renovated home features new luxury vinyl flooring throughout, new interior and exterior paint, new water heater, new stainless steel appliances, new vanities and light fixtures. This stunning 4 bedroom home situated in an established neighborhood with all the amenities (pool, playground, tennis court) for your family entertainment. The HOA also takes care of front yard maintenance. This ideal home conveniently located just minutes from I-75, highway 675, parks, schools, hospital, and many options for shopping and dining. Only 20 minutes drive from Hartfield Jackson International Airport. Let's make this dream home yours! Seller shall contribute up to $8000 in closing cost if offer at full price.
Zillow last checked: 8 hours ago
Listing updated: April 11, 2025 at 07:49am
Listed by:
Phuongthao Lam 678-908-1084,
JQRH Property Management, LLC
Bought with:
George Kypreos, 394360
GK Properties LLC
Source: GAMLS,MLS#: 10404956
Facts & features
Interior
Bedrooms & bathrooms
- Bedrooms: 4
- Bathrooms: 3
- Full bathrooms: 2
- 1/2 bathrooms: 1
Dining room
- Features: Separate Room
Kitchen
- Features: Breakfast Area, Breakfast Bar, Pantry, Solid Surface Counters
Heating
- Central, Forced Air, Natural Gas
Cooling
- Ceiling Fan(s), Central Air, Electric
Appliances
- Included: Dishwasher, Gas Water Heater, Microwave, Oven/Range (Combo), Refrigerator, Stainless Steel Appliance(s)
- Laundry: In Hall, Laundry Closet, Upper Level
Features
- Double Vanity, High Ceilings, Separate Shower, Soaking Tub, Tray Ceiling(s), Entrance Foyer, Vaulted Ceiling(s), Walk-In Closet(s)
- Flooring: Vinyl
- Basement: None
- Attic: Pull Down Stairs
- Number of fireplaces: 1
- Fireplace features: Family Room
- Common walls with other units/homes: No Common Walls
Interior area
- Total structure area: 2,465
- Total interior livable area: 2,465 sqft
- Finished area above ground: 2,465
- Finished area below ground: 0
Property
Parking
- Total spaces: 2
- Parking features: Attached, Garage
- Has attached garage: Yes
Features
- Levels: Two
- Stories: 2
- Patio & porch: Patio
Lot
- Features: Sloped
Details
- Parcel number: 030D01077000
- Special conditions: Agent/Seller Relationship,Investor Owned,No Disclosure
Construction
Type & style
- Home type: SingleFamily
- Architectural style: Brick 3 Side,Brick/Frame,Traditional
- Property subtype: Single Family Residence
Materials
- Brick, Wood Siding
- Foundation: Slab
- Roof: Composition
Condition
- Resale
- New construction: No
- Year built: 2006
Utilities & green energy
- Electric: 220 Volts
- Sewer: Public Sewer
- Water: Public
- Utilities for property: Cable Available, Electricity Available, High Speed Internet, Natural Gas Available, Phone Available, Sewer Available, Sewer Connected, Underground Utilities, Water Available
Community & neighborhood
Security
- Security features: Smoke Detector(s)
Community
- Community features: Playground, Pool, Sidewalks, Street Lights, Tennis Court(s)
Location
- Region: Stockbridge
- Subdivision: Northbridge Crossing
HOA & financial
HOA
- Has HOA: Yes
- HOA fee: $650 annually
- Services included: Maintenance Grounds, Swimming, Tennis
Other
Other facts
- Listing agreement: Exclusive Right To Sell
- Listing terms: Cash,Conventional,VA Loan
Price history
| Date | Event | Price |
|---|---|---|
| 5/25/2025 | Listing removed | $2,375$1/sqft |
Source: Zillow Rentals | ||
| 5/25/2025 | Price change | $2,375+1.5%$1/sqft |
Source: Zillow Rentals | ||
| 5/23/2025 | Price change | $2,340-0.4%$1/sqft |
Source: Zillow Rentals | ||
| 5/16/2025 | Price change | $2,350+2%$1/sqft |
Source: Zillow Rentals | ||
| 5/11/2025 | Price change | $2,305-0.9%$1/sqft |
Source: Zillow Rentals | ||
Public tax history
| Year | Property taxes | Tax assessment |
|---|---|---|
| 2024 | $5,031 -5.3% | $121,360 -3.9% |
| 2023 | $5,313 +27.2% | $126,280 +22.2% |
| 2022 | $4,178 +32.8% | $103,360 +35.5% |
Find assessor info on the county website
Neighborhood: 30281
Nearby schools
GreatSchools rating
- 4/10Smith-Barnes Elementary SchoolGrades: 4-5Distance: 1.5 mi
- 2/10Stockbridge Middle SchoolGrades: 6-8Distance: 2.4 mi
- 3/10Stockbridge High SchoolGrades: 9-12Distance: 3.5 mi
Schools provided by the listing agent
- Elementary: Smith Barnes
- Middle: Stockbridge
- High: Stockbridge
Source: GAMLS. This data may not be complete. We recommend contacting the local school district to confirm school assignments for this home.
Get a cash offer in 3 minutes
Find out how much your home could sell for in as little as 3 minutes with a no-obligation cash offer.
Estimated market value
$306,700
Get a cash offer in 3 minutes
Find out how much your home could sell for in as little as 3 minutes with a no-obligation cash offer.
Estimated market value
$306,700

