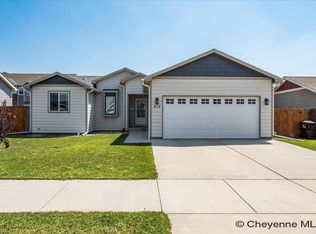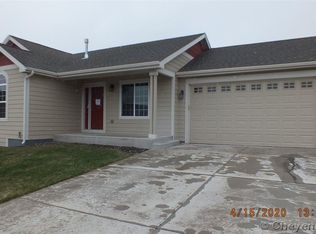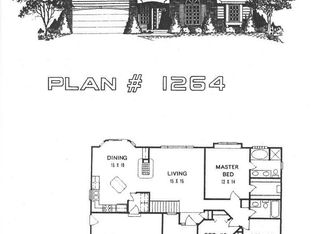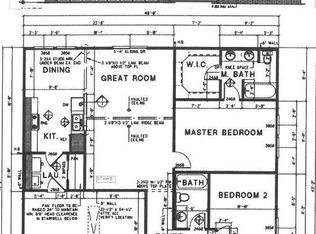This nicely updated home located on a corner lot is ready and waiting for a new owner! Inviting front entry opens into a generous foyer and open concept living, perfect for entertaining and comfortable living. Spacious kitchen offers ample cabinets and counter space, cozy gas log fireplace takes the chill off and central A/C ensures year round comfort. Owners suite with attached bath and walk in closet, and a thoughtful, well designed layout you'll love!
This property is off market, which means it's not currently listed for sale or rent on Zillow. This may be different from what's available on other websites or public sources.




