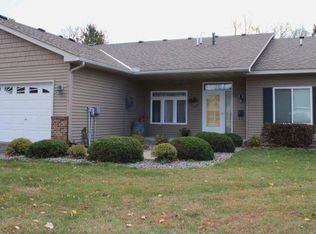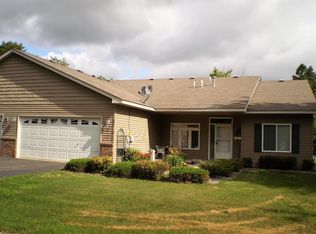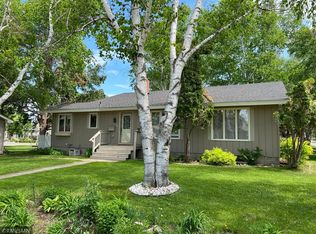Closed
$240,000
617 4th St NW APT 3, Aitkin, MN 56431
2beds
1,328sqft
Townhouse Quad/4 Corners
Built in 2006
5,662.8 Square Feet Lot
$257,600 Zestimate®
$181/sqft
$1,826 Estimated rent
Home value
$257,600
$245,000 - $270,000
$1,826/mo
Zestimate® history
Loading...
Owner options
Explore your selling options
What's special
If you've been waiting for a single level living opportunity in Aitkin, your wait is over! This south facing 2 bedroom, 2 bath unit has a large kitchen with bar seating and a dining room large enough for dinners with friends and family. The large primary suite has a full bath and walk in closet. The second bath has a walk-in shower. There are a nice number of closets and cupboards, including the laundry area. The attached garage will keep you and your vehicle out of the elements. The association takes care of the lawn care and snow removal so you can enjoy easy living in all seasons.
Zillow last checked: 8 hours ago
Listing updated: May 06, 2025 at 06:34am
Listed by:
Kay Hill 218-232-5489,
Edina Realty, Inc.
Bought with:
Kay Hill
Edina Realty, Inc.
Source: NorthstarMLS as distributed by MLS GRID,MLS#: 6361692
Facts & features
Interior
Bedrooms & bathrooms
- Bedrooms: 2
- Bathrooms: 2
- Full bathrooms: 1
- 3/4 bathrooms: 1
Bedroom 1
- Level: Main
- Area: 220.5 Square Feet
- Dimensions: 10.5 x 21
Bedroom 2
- Level: Main
- Area: 114 Square Feet
- Dimensions: 9.5 x 12
Dining room
- Level: Main
- Area: 131.75 Square Feet
- Dimensions: 8.5 x 15.5
Kitchen
- Level: Main
- Area: 137.5 Square Feet
- Dimensions: 11 x 12.5
Living room
- Level: Main
- Area: 143 Square Feet
- Dimensions: 11 x 13
Heating
- Forced Air, Radiant Floor
Cooling
- Central Air
Appliances
- Included: Dishwasher, Dryer, Microwave, Range, Refrigerator, Washer, Water Softener Owned
Features
- Basement: None
- Has fireplace: No
Interior area
- Total structure area: 1,328
- Total interior livable area: 1,328 sqft
- Finished area above ground: 1,328
- Finished area below ground: 0
Property
Parking
- Total spaces: 2
- Parking features: Attached
- Attached garage spaces: 2
- Details: Garage Dimensions (20 x 22)
Accessibility
- Accessibility features: No Stairs External, No Stairs Internal
Features
- Levels: One
- Stories: 1
- Patio & porch: Covered
- Pool features: None
- Fencing: None
Lot
- Size: 5,662 sqft
- Dimensions: 75 x 77
- Features: Wooded
Details
- Foundation area: 1328
- Parcel number: 561073200
- Zoning description: Residential-Single Family
Construction
Type & style
- Home type: Townhouse
- Property subtype: Townhouse Quad/4 Corners
- Attached to another structure: Yes
Materials
- Vinyl Siding, Frame
- Roof: Age 8 Years or Less,Asphalt
Condition
- Age of Property: 19
- New construction: No
- Year built: 2006
Utilities & green energy
- Electric: Circuit Breakers, Power Company: Aitkin Public Utilities
- Gas: Natural Gas
- Sewer: City Sewer/Connected
- Water: City Water/Connected
Community & neighborhood
Location
- Region: Aitkin
- Subdivision: Hungerfords Add
HOA & financial
HOA
- Has HOA: Yes
- HOA fee: $110 monthly
- Amenities included: None
- Services included: Maintenance Structure, Lawn Care, Maintenance Grounds, Snow Removal
- Association name: Cedar Street Estates
- Association phone: 218-851-2484
Price history
| Date | Event | Price |
|---|---|---|
| 6/15/2023 | Sold | $240,000-4%$181/sqft |
Source: | ||
| 5/25/2023 | Pending sale | $250,000$188/sqft |
Source: | ||
| 4/27/2023 | Listed for sale | $250,000$188/sqft |
Source: | ||
Public tax history
| Year | Property taxes | Tax assessment |
|---|---|---|
| 2024 | $2,612 +18.9% | $214,678 -4.8% |
| 2023 | $2,196 +29.6% | $225,461 +18.7% |
| 2022 | $1,694 +21% | $190,017 +37.9% |
Find assessor info on the county website
Neighborhood: 56431
Nearby schools
GreatSchools rating
- 8/10Rippleside Elementary SchoolGrades: PK-6Distance: 0.6 mi
- 7/10Aitkin Secondary SchoolGrades: 7-12Distance: 0.3 mi

Get pre-qualified for a loan
At Zillow Home Loans, we can pre-qualify you in as little as 5 minutes with no impact to your credit score.An equal housing lender. NMLS #10287.


