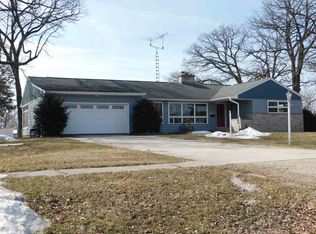This is a must see home. The main level features an open floor plan with ample storage, three bedrooms & 1.5 bathrooms. Downstairs features two large family rooms, a bar, office or possible fourth bedroom & full bath with Jacuzzi tub. Enjoy the screened in porch on summer nights or one of the two fireplaces during the winter. You will appreciate the outdoor space of country living while being within the city limits of Cresco.
This property is off market, which means it's not currently listed for sale or rent on Zillow. This may be different from what's available on other websites or public sources.

