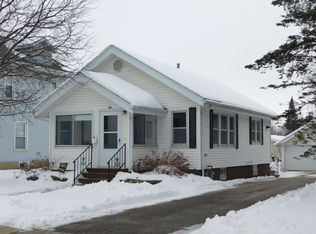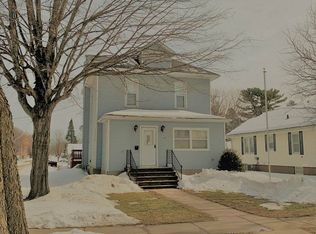Sold for $260,000 on 10/01/24
$260,000
617 2nd St W, Cresco, IA 52136
4beds
2,429sqft
Single Family Residence
Built in 1936
0.4 Acres Lot
$265,000 Zestimate®
$107/sqft
$1,681 Estimated rent
Home value
$265,000
Estimated sales range
Not available
$1,681/mo
Zestimate® history
Loading...
Owner options
Explore your selling options
What's special
Check out this well-maintained two-story family home full of charm and character! Located close to the park, hospital/clinic. Main floor features a large living room with original hardwood flooring and a wood burning fireplace, dining room with original hardwood flooring and 2 corner built-in hutches, updated eat-in kitchen with quartz countertops, backsplash, pantry, built-in hutch, and newer appliances! You will also find a 1/2 bathroom and a bonus room that would work great for an office space or could be used as a 5th bedroom if so desired. Walk up your beautiful open staircase and you will find 4 good sized bedrooms all with ample closet space and 2 full bathrooms. The primary bedroom has 2 closets and a full bathroom! The lower level has a finished family/rec area with a wood burning fireplace, laundry area with utility sink, utility room with built-in storage shelves, and a cold storage/fruit cellar. Lower level also has supplemental electric heat. Extra bonus is that a radon mitigation system, a reverse osmosis system, and All-Star Basements sump pump and perforated tile under the family room floor is all in place! Attached 2 stall garage and a garden shed for all of your extra storage needs! You will love relaxing and entertaining in your private backyard with a fire pit, established landscaping, and plenty of room for gardening and for the kids/pets to play! This property has so much to offer and is a must see to appreciate! Call today to set up your private viewing!
Zillow last checked: 8 hours ago
Listing updated: October 02, 2024 at 04:03am
Listed by:
Heidi Rice 507-259-8344,
Country Life Real Estate, Inc
Bought with:
Heidi Rice, S67264000
Country Life Real Estate, Inc
Source: Northeast Iowa Regional BOR,MLS#: 20242874
Facts & features
Interior
Bedrooms & bathrooms
- Bedrooms: 4
- Bathrooms: 3
- Full bathrooms: 2
- 1/2 bathrooms: 1
Primary bedroom
- Level: Second
Other
- Level: Upper
Other
- Level: Main
Other
- Level: Lower
Dining room
- Level: Main
Kitchen
- Level: Main
Living room
- Level: Main
Heating
- Baseboard, Electric, Forced Air, Natural Gas, Wood
Cooling
- Central Air
Appliances
- Included: Built-In Oven, Built-In Range, Dishwasher, Double Oven, Dryer, Disposal, Microwave, Refrigerator, Vented Exhaust Fan, Washer, Water Purifier, Gas Water Heater, Water Softener, Water Softener Owned
- Laundry: Electric Dryer Hookup, Lower Level, Washer Hookup
Features
- Pantry
- Flooring: Hardwood
- Basement: Block,Concrete,Interior Entry,Floor Drain,Radon Mitigation System,Partially Finished
- Has fireplace: Yes
- Fireplace features: Multiple, Family Room, Living Room, Wood Burning
Interior area
- Total interior livable area: 2,429 sqft
- Finished area below ground: 450
Property
Parking
- Total spaces: 2
- Parking features: 2 Stall, Attached Garage, Garage Door Opener, Wired
- Has attached garage: Yes
- Carport spaces: 2
Features
- Exterior features: Garden
Lot
- Size: 0.40 Acres
- Dimensions: 50 x 200; 50 x 150
- Features: Landscaped, Level
Details
- Additional structures: Storage
- Parcel number: 320280108010000
- Zoning: R-1
- Special conditions: Standard
Construction
Type & style
- Home type: SingleFamily
- Property subtype: Single Family Residence
Materials
- Shake Siding, Cedar
- Roof: Shingle,Asphalt
Condition
- Year built: 1936
Utilities & green energy
- Sewer: Public Sewer
- Water: Public
Community & neighborhood
Security
- Security features: Smoke Detector(s)
Community
- Community features: Sidewalks
Location
- Region: Cresco
Other
Other facts
- Road surface type: Concrete, Paved
Price history
| Date | Event | Price |
|---|---|---|
| 10/1/2024 | Sold | $260,000+2%$107/sqft |
Source: | ||
| 7/15/2024 | Pending sale | $255,000$105/sqft |
Source: | ||
| 7/8/2024 | Listed for sale | $255,000+82.8%$105/sqft |
Source: | ||
| 10/13/2008 | Sold | $139,500+13%$57/sqft |
Source: Public Record | ||
| 3/4/2008 | Sold | $123,500$51/sqft |
Source: Public Record | ||
Public tax history
| Year | Property taxes | Tax assessment |
|---|---|---|
| 2024 | $3,464 +3.2% | $200,550 |
| 2023 | $3,356 +7.4% | $200,550 +21.2% |
| 2022 | $3,126 | $165,440 |
Find assessor info on the county website
Neighborhood: 52136
Nearby schools
GreatSchools rating
- 5/10Crestwood Elementary SchoolGrades: K-6Distance: 0.7 mi
- 7/10Crestwood High SchoolGrades: 7-12Distance: 0.8 mi
Schools provided by the listing agent
- Elementary: Howard Winneshiek
- Middle: Howard Winneshiek
- High: Howard Winneshiek
Source: Northeast Iowa Regional BOR. This data may not be complete. We recommend contacting the local school district to confirm school assignments for this home.

Get pre-qualified for a loan
At Zillow Home Loans, we can pre-qualify you in as little as 5 minutes with no impact to your credit score.An equal housing lender. NMLS #10287.

