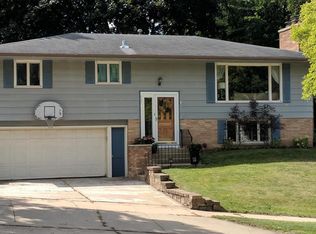Closed
$370,000
617 22nd St NE, Rochester, MN 55906
4beds
2,940sqft
Single Family Residence
Built in 1963
0.16 Square Feet Lot
$375,200 Zestimate®
$126/sqft
$2,188 Estimated rent
Home value
$375,200
$341,000 - $409,000
$2,188/mo
Zestimate® history
Loading...
Owner options
Explore your selling options
What's special
Welcome Home! This meticulously cared for ranch is ready for its new owners. From the moment you step inside, you'll appreciate the attention to detail throughout. The newly renovated kitchen features a stylish tiled backsplash and a gas range, making it a perfect space for cooking and entertaining. Gorgeous LVP flooring flows through the main level, which includes a cozy sunroom ideal for watching sunsets or relaxing with a book. Plus, there's flexible space that can be used as a living room or dining area, depending on your needs. The main floor also offers two spacious bedrooms and a full bath. Head downstairs to the inviting walkout lower level, where you'll find a real wood-burning fireplace, two additional bedrooms, and a newly renovated bathroom—ideal for guests or hosting family gatherings. With plenty of space for game days and holidays, this lower level is sure to be a favorite spot. The exterior of the home is just as impressive, featuring a fully fenced backyard, a large patio perfect for fires and family time, and a shed that is already wired for your convenience. Mature trees surround the property, offering both privacy and natural beauty. Recent updates include a new refrigerator in the basement, security system, new boiler, concrete driveway, new water heater, and replacement of various windows. This home truly offers both comfort and peace of mind. Don't miss out on this beautiful property schedule a showing today!
Zillow last checked: 8 hours ago
Listing updated: May 06, 2025 at 10:29am
Listed by:
Casey Gorman 507-250-6343,
Edina Realty, Inc.
Bought with:
Christine Lundin
eXp Realty
Source: NorthstarMLS as distributed by MLS GRID,MLS#: 6651412
Facts & features
Interior
Bedrooms & bathrooms
- Bedrooms: 4
- Bathrooms: 2
- Full bathrooms: 1
- 3/4 bathrooms: 1
Bedroom 1
- Level: Main
Bedroom 2
- Level: Main
Bedroom 3
- Level: Lower
Bedroom 4
- Level: Lower
Bathroom
- Level: Main
Bathroom
- Level: Lower
Family room
- Level: Main
Family room
- Level: Lower
Flex room
- Level: Main
Office
- Level: Lower
Heating
- Boiler, Fireplace(s)
Cooling
- Central Air
Appliances
- Included: Dishwasher, Disposal, Dryer, Microwave, Range, Refrigerator, Water Softener Owned
Features
- Basement: Block,Crawl Space,Egress Window(s),Finished,Full,Storage Space,Walk-Out Access
- Number of fireplaces: 1
- Fireplace features: Wood Burning
Interior area
- Total structure area: 2,940
- Total interior livable area: 2,940 sqft
- Finished area above ground: 1,470
- Finished area below ground: 1,176
Property
Parking
- Total spaces: 1
- Parking features: Attached, Concrete, Heated Garage, Storage
- Attached garage spaces: 1
Accessibility
- Accessibility features: None
Features
- Levels: One
- Stories: 1
- Patio & porch: Patio
- Fencing: Chain Link,Wood
Lot
- Size: 0.16 sqft
- Dimensions: 70 x 104
Details
- Additional structures: Storage Shed
- Foundation area: 1470
- Parcel number: 742524016455
- Zoning description: Residential-Single Family
Construction
Type & style
- Home type: SingleFamily
- Property subtype: Single Family Residence
Materials
- Steel Siding, Block
- Roof: Age Over 8 Years
Condition
- Age of Property: 62
- New construction: No
- Year built: 1963
Utilities & green energy
- Electric: Circuit Breakers
- Gas: Natural Gas
- Sewer: City Sewer/Connected
- Water: City Water/Connected
Community & neighborhood
Location
- Region: Rochester
- Subdivision: Northern Heights
HOA & financial
HOA
- Has HOA: No
Price history
| Date | Event | Price |
|---|---|---|
| 4/15/2025 | Sold | $370,000+0%$126/sqft |
Source: | ||
| 3/20/2025 | Pending sale | $369,900$126/sqft |
Source: | ||
| 3/14/2025 | Price change | $369,900-1.3%$126/sqft |
Source: | ||
| 2/14/2025 | Pending sale | $374,900$128/sqft |
Source: | ||
| 1/24/2025 | Listed for sale | $374,900$128/sqft |
Source: | ||
Public tax history
| Year | Property taxes | Tax assessment |
|---|---|---|
| 2024 | $3,422 | $281,000 +4% |
| 2023 | -- | $270,100 -1.4% |
| 2022 | $3,270 +6.2% | $274,000 +16.3% |
Find assessor info on the county website
Neighborhood: 55906
Nearby schools
GreatSchools rating
- NAChurchill Elementary SchoolGrades: PK-2Distance: 0.1 mi
- 4/10Kellogg Middle SchoolGrades: 6-8Distance: 0.3 mi
- 8/10Century Senior High SchoolGrades: 8-12Distance: 1.4 mi
Schools provided by the listing agent
- Elementary: Churchill-Hoover
- Middle: Kellogg
- High: Century
Source: NorthstarMLS as distributed by MLS GRID. This data may not be complete. We recommend contacting the local school district to confirm school assignments for this home.
Get a cash offer in 3 minutes
Find out how much your home could sell for in as little as 3 minutes with a no-obligation cash offer.
Estimated market value
$375,200
Get a cash offer in 3 minutes
Find out how much your home could sell for in as little as 3 minutes with a no-obligation cash offer.
Estimated market value
$375,200
