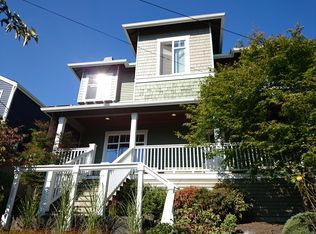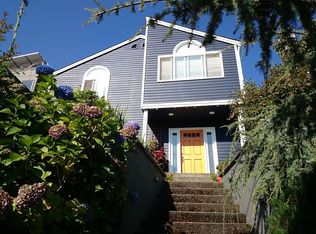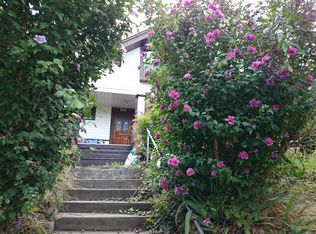Boutique builder Aedifex presents one of their rare creations in fantastic Cap Hill location. 90 walk score! Attention to detail throughout this 3 level home w/sweeping views of Kirkland to Mt. Rainier, open floor plan, heated deck; ideal for gracious entertaining, work from home, or rest & relaxation. Thermador + Sub-Zero appliances, huge island and Acadia Craft cabinets invite gourmet meals. 5 beds, 4 up, w/bonus en-suite. Bright office, media room, mud room and 2 car garage welcome you home.
This property is off market, which means it's not currently listed for sale or rent on Zillow. This may be different from what's available on other websites or public sources.


