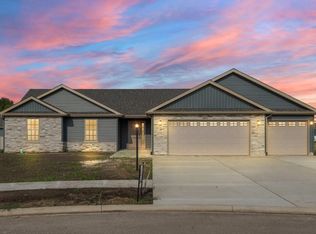Closed
$382,000
617 19th St SE, Demotte, IN 46310
3beds
1,909sqft
Single Family Residence
Built in 2021
0.33 Acres Lot
$386,100 Zestimate®
$200/sqft
$2,420 Estimated rent
Home value
$386,100
Estimated sales range
Not available
$2,420/mo
Zestimate® history
Loading...
Owner options
Explore your selling options
What's special
Your next chapter starts here! This almost-new 3-bedroom, 2.5-bath ranch-style home is the perfect blend of style, space, and comfort. Step into the expansive foyer and take in the panoramic open-concept living areas. The sunlit living room, with vaulted ceilings and a cozy fireplace, creates a warm and welcoming ambiance.The modern kitchen is a chef's dream, featuring granite countertops, stainless steel appliances, a large island, abundant natural light, and a walk-in pantry for ample storage. The laundry room offers convenient access to the half bath and garage.Retreat to the primary suite, complete with a 3/4 bath, dual-sink vanity, and a walk-in closet. Bedrooms 2 and 3 are generously sized and share a full bath. Need extra space? You'll love the versatile 20x15 bonus room just off the dining area--perfect for a home office, media room, or second living space.The finished 3-car garage provides plenty of space for multiple vehicles plus the lawn tools. Situated at the entrance of a cul-de-sac, this 1/3-acre property offers all the benefits of a prime corner lot: an open, airy yard with lots of extra parking for guests.The only thing missing is YOU!
Zillow last checked: 8 hours ago
Listing updated: June 03, 2025 at 01:45pm
Listed by:
Patrice Grande,
Countryside Realty 219-987-7355
Bought with:
Jennifer Vaught, RB17001227
@properties/Christie's Intl RE
Lisa Thompson, RB14031377
@properties/Christie's Intl RE
Source: NIRA,MLS#: 817530
Facts & features
Interior
Bedrooms & bathrooms
- Bedrooms: 3
- Bathrooms: 3
- Full bathrooms: 1
- 3/4 bathrooms: 1
- 1/2 bathrooms: 1
Primary bedroom
- Description: 3/4 bath w/ sliding barn door, double sink vanity, granite tops, walk-in closet
- Area: 192
- Dimensions: 16.0 x 12.0
Bedroom 2
- Area: 144
- Dimensions: 12.0 x 12.0
Bedroom 3
- Area: 121
- Dimensions: 11.0 x 11.0
Bonus room
- Description: Access to outdoors, ceiling fan, dedicated HVAC and electric panel, sliding barn door entrance
- Area: 300
- Dimensions: 20.0 x 15.0
Kitchen
- Description: Open concept kitchen/dining, island, granite tops, backsplash, ss appliances, walk-in pantry
- Area: 306
- Dimensions: 18.0 x 17.0
Laundry
- Description: Access to garage and 1/2 bath
- Area: 45
- Dimensions: 9.0 x 5.0
Living room
- Description: Vaulted ceiling, open concept living/dining, built in shelves, gas fireplace w/ shiplap chimney, recessed lighting
- Area: 289
- Dimensions: 17.0 x 17.0
Heating
- Forced Air, Natural Gas
Appliances
- Included: Dishwasher, Washer, Stainless Steel Appliance(s), Refrigerator, Microwave, Dryer
- Laundry: Laundry Room, Main Level
Features
- Ceiling Fan(s), Open Floorplan, Walk-In Closet(s), Vaulted Ceiling(s), Recessed Lighting, Pantry, Double Vanity, Kitchen Island, Granite Counters, Entrance Foyer
- Basement: Crawl Space
- Number of fireplaces: 1
- Fireplace features: Gas, Living Room
Interior area
- Total structure area: 1,909
- Total interior livable area: 1,909 sqft
- Finished area above ground: 1,909
Property
Parking
- Total spaces: 3
- Parking features: Additional Parking, Garage Door Opener, Attached
- Attached garage spaces: 3
Features
- Levels: One
- Patio & porch: Covered, Front Porch
- Exterior features: Rain Gutters
- Has view: Yes
- View description: Neighborhood
Lot
- Size: 0.33 Acres
- Features: Corner Lot, Landscaped
Details
- Parcel number: 371535000038038025
Construction
Type & style
- Home type: SingleFamily
- Property subtype: Single Family Residence
Condition
- New construction: No
- Year built: 2021
Utilities & green energy
- Electric: 200+ Amp Service
- Sewer: Public Sewer
- Water: Public
- Utilities for property: Electricity Connected, Water Connected, Underground Utilities, Sewer Connected, Natural Gas Connected
Community & neighborhood
Security
- Security features: Smoke Detector(s)
Location
- Region: Demotte
- Subdivision: Harvest View Sub Ph 4
Other
Other facts
- Listing agreement: Exclusive Right To Sell
- Listing terms: Cash,USDA Loan,VA Loan,FHA,Conventional
Price history
| Date | Event | Price |
|---|---|---|
| 5/15/2025 | Sold | $382,000-2.1%$200/sqft |
Source: | ||
| 3/28/2025 | Pending sale | $390,000$204/sqft |
Source: | ||
| 3/15/2025 | Listed for sale | $390,000+1.1%$204/sqft |
Source: | ||
| 8/30/2024 | Listing removed | $385,900-2.3%$202/sqft |
Source: | ||
| 8/26/2024 | Price change | $394,999-1.3%$207/sqft |
Source: | ||
Public tax history
| Year | Property taxes | Tax assessment |
|---|---|---|
| 2024 | $2,026 -1% | $325,900 +4.5% |
| 2023 | $2,047 +10628.8% | $311,900 +10.3% |
| 2022 | $19 -4.6% | $282,800 +21653.8% |
Find assessor info on the county website
Neighborhood: 46310
Nearby schools
GreatSchools rating
- 7/10DeMotte Elementary SchoolGrades: PK-3Distance: 0.9 mi
- 5/10Kankakee Valley Middle SchoolGrades: 6-8Distance: 20.3 mi
- 8/10Kankakee Valley High SchoolGrades: 9-12Distance: 3.5 mi

Get pre-qualified for a loan
At Zillow Home Loans, we can pre-qualify you in as little as 5 minutes with no impact to your credit score.An equal housing lender. NMLS #10287.
Sell for more on Zillow
Get a free Zillow Showcase℠ listing and you could sell for .
$386,100
2% more+ $7,722
With Zillow Showcase(estimated)
$393,822