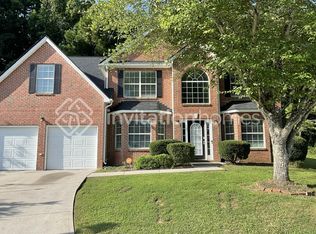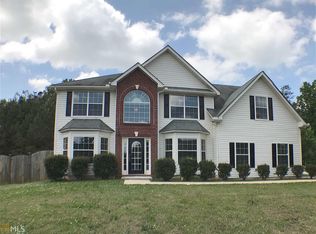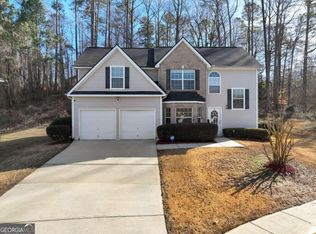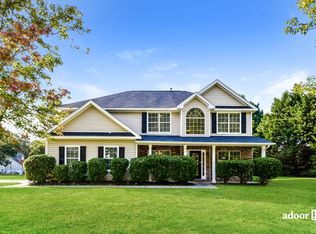BEAUTIFUL AND HUGE! JUST IN TIME FOR THE HOLIDAYS! READY FOR A QUICK CLOSING: THIS IS NOT A BANK OWNED HOME NOR A FORECLOSURE. IF YOU ARE LOOKING FOR SPACE THIS HOME IS FOR YOU! UPGRADES GALORE. CUL DE SAC LOT, STACK STONE, COVERED FRONT PORCH WAITING FOR YOUR ROCKING CHAIRS, TWO STORY FOYER ENTRANCE, SUNKEN FAMILY ROOM, HARD WOOD FLOORS, MASSIVE MASTER BEDROOM WITH WALK IN CLOSET, UPSTAIRS LOFT, SEPARATE LIVING ROOM, SEPARATE DINING ROOM, SEPARATE FAMILY ROOM, EAT IN KITCHEN. BACKYARD IS GREAT FOR OUTDOOR FUN. THIS GORGEOUS HOME WILL DEFINITELY MAKE YOUR CLIENT HAPPY! CONVENIENT TO THE AIRPORT & DOWNTOWN ATLANTA! SHOW TODAY!
This property is off market, which means it's not currently listed for sale or rent on Zillow. This may be different from what's available on other websites or public sources.



