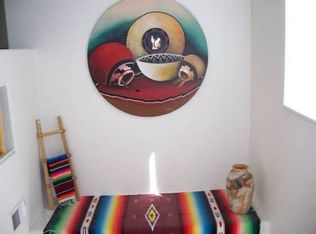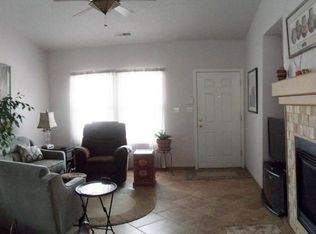Sold on 12/12/23
Price Unknown
6169 Chaco Canyon Dr NE, Rio Rancho, NM 87144
4beds
1,930sqft
Single Family Residence
Built in 2004
9,583.2 Square Feet Lot
$387,800 Zestimate®
$--/sqft
$2,094 Estimated rent
Home value
$387,800
$365,000 - $411,000
$2,094/mo
Zestimate® history
Loading...
Owner options
Explore your selling options
What's special
'Under Contract Taking Backup Offers' - Luxurious 4-bed, 2-bath, 3-car garage home in Enchanted Hills with no HOA. The grand Primary suite boasts a spa-like bathroom. Enjoy mountain views from a xeriscaped backyard complete with a newly installed out building that boasts a finished interior excellent for use as a office/hobby space. . Explore nearby amenities and local hot spots. You are sure to want to make this home your personal retreat!
Zillow last checked: 8 hours ago
Listing updated: April 03, 2024 at 08:48pm
Listed by:
Deborah A Duran 505-249-3824,
Welcome Home Realty
Bought with:
Matthew Curry, 53921
HomeSmart Realty Pros
Source: SWMLS,MLS#: 1042184
Facts & features
Interior
Bedrooms & bathrooms
- Bedrooms: 4
- Bathrooms: 2
- Full bathrooms: 2
Primary bedroom
- Description: approximate - See floorplan
- Level: Main
- Area: 224
- Dimensions: approximate - See floorplan
Bedroom 2
- Description: approximate - See floorplan
- Level: Main
- Area: 117
- Dimensions: approximate - See floorplan
Bedroom 3
- Description: approximate - See floorplan
- Level: Main
- Area: 108
- Dimensions: approximate - See floorplan
Bedroom 4
- Description: approximate - See floorplan
- Level: Main
- Area: 99
- Dimensions: approximate - See floorplan
Dining room
- Description: approximate - See floorplan
- Level: Main
- Area: 170
- Dimensions: approximate - See floorplan
Kitchen
- Description: approximate - See floorplan
- Level: Main
- Area: 220
- Dimensions: approximate - See floorplan
Living room
- Description: approximate - See floorplan
- Level: Main
- Area: 300.12
- Dimensions: approximate - See floorplan
Office
- Description: approximate - See floorplan
- Level: Main
- Area: 99
- Dimensions: approximate - See floorplan
Heating
- Central, Forced Air, Natural Gas
Cooling
- Central Air, Refrigerated
Appliances
- Included: Dryer, Free-Standing Electric Range, Microwave, Refrigerator, Washer
- Laundry: Washer Hookup, Electric Dryer Hookup, Gas Dryer Hookup
Features
- Ceiling Fan(s), Separate/Formal Dining Room, Dual Sinks, Garden Tub/Roman Tub, Main Level Primary, Separate Shower, Walk-In Closet(s)
- Flooring: Carpet, Tile
- Windows: Double Pane Windows, Insulated Windows
- Has basement: No
- Number of fireplaces: 1
- Fireplace features: Gas Log
Interior area
- Total structure area: 1,930
- Total interior livable area: 1,930 sqft
Property
Parking
- Total spaces: 3
- Parking features: Attached, Door-Multi, Garage, Two Car Garage
- Attached garage spaces: 3
Features
- Levels: One
- Stories: 1
- Patio & porch: Covered, Patio
- Exterior features: Private Yard, RV Hookup
- Fencing: Wall
- Has view: Yes
Lot
- Size: 9,583 sqft
- Features: Landscaped, Views, Xeriscape
Details
- Additional structures: Outbuilding, Shed(s), Storage
- Parcel number: 1016076316009
- Zoning description: R-1
Construction
Type & style
- Home type: SingleFamily
- Property subtype: Single Family Residence
Materials
- Frame, Stucco, Rock
- Roof: Pitched,Shingle
Condition
- Resale
- New construction: No
- Year built: 2004
Utilities & green energy
- Sewer: Public Sewer
- Water: Public
- Utilities for property: Electricity Connected, Natural Gas Connected, Sewer Connected, Water Connected
Green energy
- Energy generation: None
- Water conservation: Water-Smart Landscaping
Community & neighborhood
Location
- Region: Rio Rancho
Other
Other facts
- Listing terms: Cash,Conventional,FHA,VA Loan
Price history
| Date | Event | Price |
|---|---|---|
| 12/12/2023 | Sold | -- |
Source: | ||
| 11/7/2023 | Pending sale | $375,000$194/sqft |
Source: | ||
| 11/2/2023 | Price change | $375,000-3.8%$194/sqft |
Source: | ||
| 9/29/2023 | Listed for sale | $390,000$202/sqft |
Source: | ||
Public tax history
Tax history is unavailable.
Neighborhood: Enchanted Hills
Nearby schools
GreatSchools rating
- 7/10Vista Grande Elementary SchoolGrades: K-5Distance: 0.6 mi
- 8/10Mountain View Middle SchoolGrades: 6-8Distance: 2 mi
- 7/10V Sue Cleveland High SchoolGrades: 9-12Distance: 3.3 mi
Schools provided by the listing agent
- Elementary: Vista Grande
- Middle: Mountain View
- High: V. Sue Cleveland
Source: SWMLS. This data may not be complete. We recommend contacting the local school district to confirm school assignments for this home.
Get a cash offer in 3 minutes
Find out how much your home could sell for in as little as 3 minutes with a no-obligation cash offer.
Estimated market value
$387,800
Get a cash offer in 3 minutes
Find out how much your home could sell for in as little as 3 minutes with a no-obligation cash offer.
Estimated market value
$387,800

