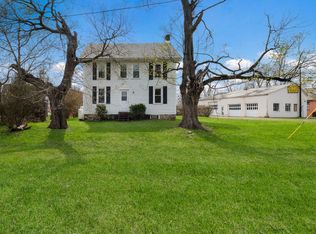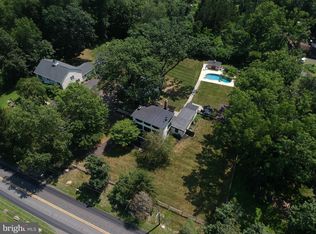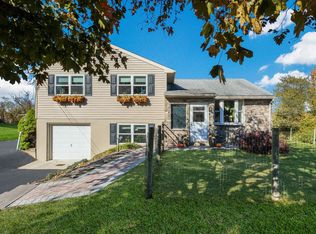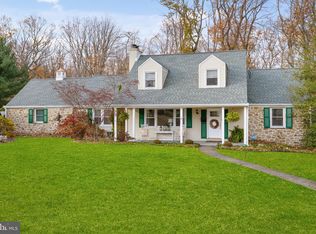Historic farmhouse in Carversville, Bucks County, built around 1865. The property has been beautifully restored, combining historic charm with modern amenities. It is located just across a stone bridge over Paunacussing Creek and near the Carversville Inn & General Store. Key features include an inviting front porch with peaceful surroundings, original craftsmanship such as wide plank floors and classic plaster walls, chef’s kitchen with stainless steel appliances, leathered quartz countertops, a breakfast bar, and handmade terra-cotta floors with radiant heat, sliding glass doors in the eat-in area offering scenic views, three bedrooms and two and a half bathrooms, second-floor laundry with washer/dryer hookups. A great weekend escape. Proximity to Doylestown, New Hope, and only 90 minutes from New York City,
For sale
Price cut: $100.4K (10/10)
$599,500
6169 Carversville Rd, Doylestown, PA 18902
3beds
1,656sqft
Est.:
Single Family Residence
Built in 1865
0.31 Acres Lot
$-- Zestimate®
$362/sqft
$-- HOA
What's special
Scenic viewsInviting front porchOriginal craftsmanshipWide plank floorsLeathered quartz countertopsThree bedroomsSecond-floor laundry
- 132 days |
- 3,359 |
- 179 |
Zillow last checked: 8 hours ago
Listing updated: October 10, 2025 at 07:11am
Listed by:
Jay Spaziano 215-493-1220,
Jay Spaziano Real Estate 2158602800,
Co-Listing Agent: Julianne Spaziano 215-962-2390,
Jay Spaziano Real Estate
Source: Bright MLS,MLS#: PABU2103452
Tour with a local agent
Facts & features
Interior
Bedrooms & bathrooms
- Bedrooms: 3
- Bathrooms: 3
- Full bathrooms: 2
- 1/2 bathrooms: 1
- Main level bathrooms: 1
Basement
- Area: 0
Heating
- Heat Pump, Electric
Cooling
- Central Air, Electric
Appliances
- Included: Electric Water Heater
Features
- Basement: Sump Pump,Unfinished
- Number of fireplaces: 1
Interior area
- Total structure area: 1,656
- Total interior livable area: 1,656 sqft
- Finished area above ground: 1,656
- Finished area below ground: 0
Property
Parking
- Parking features: Driveway
- Has uncovered spaces: Yes
Accessibility
- Accessibility features: None
Features
- Levels: Two
- Stories: 2
- Pool features: None
Lot
- Size: 0.31 Acres
- Dimensions: 106.00 x 129.00
Details
- Additional structures: Above Grade, Below Grade
- Parcel number: 41004005
- Zoning: R2
- Special conditions: Standard
Construction
Type & style
- Home type: SingleFamily
- Architectural style: Farmhouse/National Folk
- Property subtype: Single Family Residence
Materials
- Frame
- Foundation: Stone
Condition
- New construction: No
- Year built: 1865
Utilities & green energy
- Sewer: Holding Tank
- Water: Well
Community & HOA
Community
- Subdivision: None Available
HOA
- Has HOA: No
Location
- Region: Doylestown
- Municipality: SOLEBURY TWP
Financial & listing details
- Price per square foot: $362/sqft
- Tax assessed value: $14,030
- Annual tax amount: $2,374
- Date on market: 8/29/2025
- Listing agreement: Exclusive Right To Sell
- Ownership: Fee Simple
Estimated market value
Not available
Estimated sales range
Not available
Not available
Price history
Price history
| Date | Event | Price |
|---|---|---|
| 10/10/2025 | Price change | $599,500-14.3%$362/sqft |
Source: | ||
| 8/29/2025 | Listed for sale | $699,900$423/sqft |
Source: | ||
| 8/20/2025 | Listing removed | $699,900$423/sqft |
Source: | ||
| 7/18/2025 | Price change | $699,900-4%$423/sqft |
Source: | ||
| 6/20/2025 | Price change | $729,000-7.6%$440/sqft |
Source: | ||
Public tax history
Public tax history
| Year | Property taxes | Tax assessment |
|---|---|---|
| 2025 | $2,374 +0.7% | $14,030 |
| 2024 | $2,359 -56% | $14,030 -58.2% |
| 2023 | $5,359 +0.7% | $33,600 |
Find assessor info on the county website
BuyAbility℠ payment
Est. payment
$3,639/mo
Principal & interest
$2854
Property taxes
$575
Home insurance
$210
Climate risks
Neighborhood: 18902
Nearby schools
GreatSchools rating
- NANew Hope-Solebury Lower El SchoolGrades: K-2Distance: 2.9 mi
- 8/10New Hope-Solebury Middle SchoolGrades: 6-8Distance: 5.7 mi
- 8/10New Hope-Solebury High SchoolGrades: 9-12Distance: 5.7 mi
Schools provided by the listing agent
- Elementary: New Hope-solebury Upper
- Middle: New Hope-solebury
- High: New Hope-solebury
- District: New Hope-solebury
Source: Bright MLS. This data may not be complete. We recommend contacting the local school district to confirm school assignments for this home.
- Loading
- Loading




