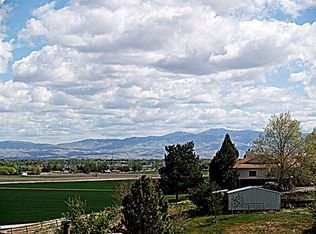Beautiful home nestled in a cul-de-sac w/plenty of space - inside & outside. An acre & a quarter w/no HOA's & CC&R's. Bring the horses, goats & chickens. Sweeping views of the Treasure Valley & Boise Front. Open concept is perfect for hosting. Master + 2 beds & 2 baths on main floor. Spacious walkout basement w/2 beds & full bath. New carpet. New stamped concrete driveway w/gorgeous curb appeal. Enjoy the freedom of the country & conveniences of the city. Seller offering $7,000 buyer credit. Welcome home!
This property is off market, which means it's not currently listed for sale or rent on Zillow. This may be different from what's available on other websites or public sources.
