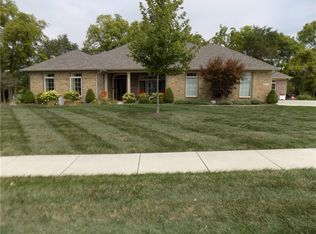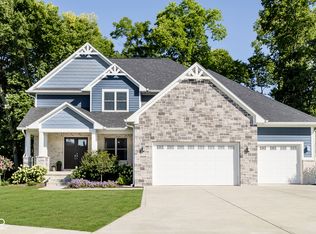Sold
$675,000
6168 W Foster Ridge Ln, Pendleton, IN 46064
4beds
4,408sqft
Residential, Single Family Residence
Built in 2020
0.47 Acres Lot
$684,900 Zestimate®
$153/sqft
$3,206 Estimated rent
Home value
$684,900
$651,000 - $719,000
$3,206/mo
Zestimate® history
Loading...
Owner options
Explore your selling options
What's special
Welcome Home to Foster Ridge! 4 bdrm ranch w/FULL FINISHED bsmt & saltwater POOL on nearly a half acre hmst! This newly constructed home, being only a few years old, has all the after thoughts that come after building. Enjoy relaxing in your backyard w/gorgeous pool, firepit, thoughtfully designed landscaping, mature trees & covered porch overlooking it all! Open the door to hrdwds flowing throughout the main flr. Ktchn ftrs high end cabinetry, gorgeous backsplash, SS Applc, gas range, granite cntrs & 2 islands giving you tons of space for entertaining! Dining space w/wainscoting overlooking the amazing backyard. Spacious grtrm w/a striking frplc wall surrounded by art niches & hearth. Owners Suite off the back of the home featuring a tray clng, ensuite bth w/dual sink vanity, flr2clng tile shower, huge WIC w/cedar shelving. 2 add bdrms located on the opposite side of the home, convenient to additional full bth. Bsmt that's the perfect setup w/LVP flooring in all high traffic areas! Theater rm w/granite bar, all equipment included! Exercise rm, 4th bdrm, Full bth, Bar w/leathered granite cntrs, applc incld! Oversized 3 car garage offering space of a 4 car! Don't miss this home!
Zillow last checked: 8 hours ago
Listing updated: March 04, 2024 at 06:48am
Listing Provided by:
Laura Turner 317-363-0842,
F.C. Tucker Company
Bought with:
Leigh Ann Rogers
RE/MAX Legacy
Source: MIBOR as distributed by MLS GRID,MLS#: 21959926
Facts & features
Interior
Bedrooms & bathrooms
- Bedrooms: 4
- Bathrooms: 3
- Full bathrooms: 3
- Main level bathrooms: 2
- Main level bedrooms: 3
Primary bedroom
- Features: Hardwood
- Level: Main
- Area: 300 Square Feet
- Dimensions: 20x15
Bedroom 2
- Features: Hardwood
- Level: Main
- Area: 168 Square Feet
- Dimensions: 14x12
Bedroom 3
- Features: Hardwood
- Level: Main
- Area: 168 Square Feet
- Dimensions: 14x12
Bedroom 4
- Features: Carpet
- Level: Basement
- Area: 154 Square Feet
- Dimensions: 11x14
Other
- Features: Tile-Ceramic
- Level: Main
- Area: 88 Square Feet
- Dimensions: 11x8
Dining room
- Features: Hardwood
- Level: Main
- Area: 154 Square Feet
- Dimensions: 14x11
Exercise room
- Features: Vinyl Plank
- Level: Basement
- Area: 100 Square Feet
- Dimensions: 10x10
Family room
- Features: Vinyl Plank
- Level: Basement
- Area: 342 Square Feet
- Dimensions: 19x18
Great room
- Features: Hardwood
- Level: Main
- Area: 342 Square Feet
- Dimensions: 19x18
Other
- Features: Carpet
- Level: Basement
- Area: 192 Square Feet
- Dimensions: 16x12
Kitchen
- Features: Hardwood
- Level: Main
- Area: 210 Square Feet
- Dimensions: 15x14
Play room
- Features: Vinyl Plank
- Level: Basement
- Area: 198 Square Feet
- Dimensions: 11x18
Heating
- Forced Air
Cooling
- High Efficiency (SEER 16 +)
Appliances
- Included: Gas Cooktop, Dishwasher, Gas Water Heater, Microwave, Gas Oven, Range Hood, Refrigerator, Bar Fridge, Tankless Water Heater, Water Purifier, Water Softener Owned
- Laundry: Main Level
Features
- Attic Access, Double Vanity, Breakfast Bar, Cathedral Ceiling(s), High Ceilings, Tray Ceiling(s), Kitchen Island, Hardwood Floors, High Speed Internet, Eat-in Kitchen, Wired for Data, Pantry, Smart Thermostat, Walk-In Closet(s), Wet Bar
- Flooring: Hardwood
- Windows: Screens, Wood Work Painted
- Basement: Ceiling - 9+ feet,Finished,Full,Storage Space
- Attic: Access Only
- Number of fireplaces: 1
- Fireplace features: Electric, Insert, Great Room
Interior area
- Total structure area: 4,408
- Total interior livable area: 4,408 sqft
- Finished area below ground: 2,204
Property
Parking
- Total spaces: 3
- Parking features: Attached
- Attached garage spaces: 3
- Details: Garage Parking Other(Finished Garage, Garage Door Opener, Service Door)
Features
- Levels: One
- Stories: 1
- Patio & porch: Covered
- Exterior features: Fire Pit
- Pool features: Diving Board, Heated, In Ground, Salt Water
Lot
- Size: 0.47 Acres
- Features: Mature Trees, Wooded
Details
- Parcel number: 481513400011000041
- Other equipment: Iron Filter, Home Theater
- Horse amenities: None
Construction
Type & style
- Home type: SingleFamily
- Architectural style: Ranch,Traditional
- Property subtype: Residential, Single Family Residence
Materials
- Cement Siding, Stone, Wood
- Foundation: Concrete Perimeter
Condition
- New Construction
- New construction: No
- Year built: 2020
Utilities & green energy
- Electric: 200+ Amp Service
- Water: Private Well, Well
- Utilities for property: Electricity Connected
Community & neighborhood
Location
- Region: Pendleton
- Subdivision: Foster Branch Ridge
HOA & financial
HOA
- Has HOA: Yes
- HOA fee: $550 annually
- Amenities included: None
- Services included: Entrance Common, Maintenance, Snow Removal
Price history
| Date | Event | Price |
|---|---|---|
| 3/1/2024 | Sold | $675,000$153/sqft |
Source: | ||
| 1/29/2024 | Pending sale | $675,000$153/sqft |
Source: | ||
| 1/17/2024 | Listed for sale | $675,000+51.7%$153/sqft |
Source: | ||
| 6/19/2019 | Sold | $445,000$101/sqft |
Source: | ||
Public tax history
| Year | Property taxes | Tax assessment |
|---|---|---|
| 2024 | $5,526 -5.1% | $570,800 +9.5% |
| 2023 | $5,825 +10.3% | $521,200 -7.4% |
| 2022 | $5,282 +13785.8% | $562,800 +10.3% |
Find assessor info on the county website
Neighborhood: 46064
Nearby schools
GreatSchools rating
- 8/10Maple Ridge Elementary SchoolGrades: PK-6Distance: 1.7 mi
- 5/10Pendleton Heights Middle SchoolGrades: 7-8Distance: 3.3 mi
- 9/10Pendleton Heights High SchoolGrades: 9-12Distance: 3 mi
Schools provided by the listing agent
- Elementary: Pendleton Elementary School
- Middle: Pendleton Heights Middle School
- High: Pendleton Heights High School
Source: MIBOR as distributed by MLS GRID. This data may not be complete. We recommend contacting the local school district to confirm school assignments for this home.
Get a cash offer in 3 minutes
Find out how much your home could sell for in as little as 3 minutes with a no-obligation cash offer.
Estimated market value
$684,900
Get a cash offer in 3 minutes
Find out how much your home could sell for in as little as 3 minutes with a no-obligation cash offer.
Estimated market value
$684,900

