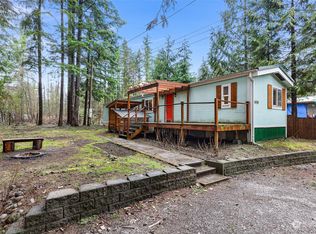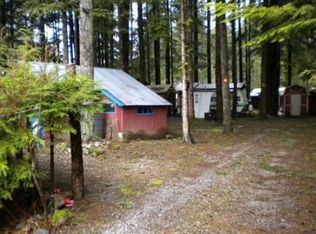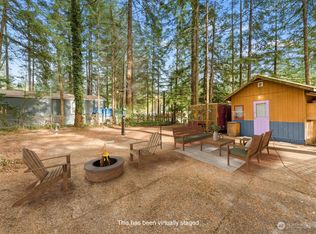Brand New Home Opportunity under 180 K !! Buy in presale, this quality built single wide manufactured home in preconstruction on a spacious lightly wooded lot. This one level 1050 square foot 2bedrom plus office/ den with 2 bathrooms comes with kitchen appliances;2x6 exterior walls for energy efficiency, LP Smart panel siding, dual pane vinyl frame windows, R30 ceiling insulation, and a 60 lb roof load. Lovely wooded street on a sunny lot in Maple falls * see attached floor plan/features
This property is off market, which means it's not currently listed for sale or rent on Zillow. This may be different from what's available on other websites or public sources.


