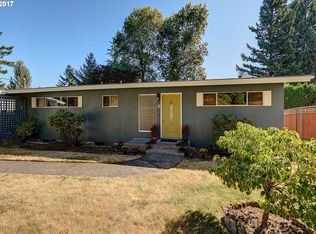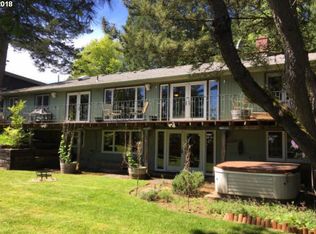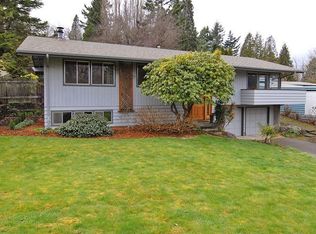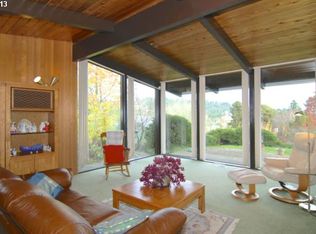Sold
$930,000
6168 SW 37th Ave, Portland, OR 97221
4beds
2,561sqft
Residential, Single Family Residence
Built in 1960
7,405.2 Square Feet Lot
$892,800 Zestimate®
$363/sqft
$4,801 Estimated rent
Home value
$892,800
$848,000 - $937,000
$4,801/mo
Zestimate® history
Loading...
Owner options
Explore your selling options
What's special
Beautiful contemporary modern home in the heart of the desirable Hayhurst neighborhood. The vaulted, airy bright living space greets you with its wall of windows bringing in tons of natural light. The open floor plan is perfect for modern living while blending functionality with thoughtful designer finishes. The covered outdoor space off of the kitchen connects the indoor/outdoor dining spaces while providing views of the greenery that surrounds the home The spacious kitchen is functional with modern amenities & stylish. The island workspace is the centerpiece for cooking prep and entertaining with lots of options for storage within. The main floor primary suite features a vaulted ceiling with large windows creating a lofty yet cozy space with a walk-in closet and a beautifully updated bathroom. The main floor features 3 total bedrooms including the primary, 2 full baths and the main living spaces. The lower level daylight basement features an additional living room space, one bedroom, storage and a beautifully designed laundry room. The oversized double garage includes an additional flex space with a garage door that opens to the backyard for storage or a gym space. Located on a large private lot close to all the amenities of Multnomah Village,Hillsdale, and downtown as well as quick access to OHSU, Intel, Nike. HES 6! [Home Energy Score = 6. HES Report at https://rpt.greenbuildingregistry.com/hes/OR10218605]
Zillow last checked: 8 hours ago
Listing updated: August 17, 2023 at 05:40am
Listed by:
Marisa Swenson 971-285-7955,
Modern Homes Collective
Bought with:
Calisa Welch, 201238241
Cascade Hasson Sotheby's International Realty
Source: RMLS (OR),MLS#: 23534424
Facts & features
Interior
Bedrooms & bathrooms
- Bedrooms: 4
- Bathrooms: 3
- Full bathrooms: 3
- Main level bathrooms: 2
Primary bedroom
- Features: Suite, Vaulted Ceiling, Walkin Closet, Wallto Wall Carpet
- Level: Main
Bedroom 2
- Features: Closet, Wallto Wall Carpet
- Level: Main
Bedroom 3
- Features: Closet, Wallto Wall Carpet
- Level: Main
Bedroom 4
- Features: Closet
- Level: Lower
Dining room
- Features: Sliding Doors, Vaulted Ceiling
- Level: Main
Family room
- Level: Lower
Kitchen
- Features: Gas Appliances, Island, Vaulted Ceiling
- Level: Main
Living room
- Features: Bookcases, Fireplace, Vaulted Ceiling
- Level: Main
Heating
- Heat Pump, Fireplace(s)
Cooling
- Heat Pump
Appliances
- Included: Free-Standing Range, Range Hood, Stainless Steel Appliance(s), Gas Appliances, Electric Water Heater
- Laundry: Laundry Room
Features
- High Ceilings, Quartz, Vaulted Ceiling(s), Closet, Kitchen Island, Bookcases, Suite, Walk-In Closet(s), Pantry
- Flooring: Concrete, Laminate, Wall to Wall Carpet
- Doors: Sliding Doors
- Windows: Double Pane Windows
- Basement: Daylight,Finished
- Number of fireplaces: 1
- Fireplace features: Propane
Interior area
- Total structure area: 2,561
- Total interior livable area: 2,561 sqft
Property
Parking
- Total spaces: 2
- Parking features: Driveway, Garage Door Opener, Attached, Oversized
- Attached garage spaces: 2
- Has uncovered spaces: Yes
Accessibility
- Accessibility features: Main Floor Bedroom Bath, Natural Lighting, Accessibility
Features
- Stories: 3
- Patio & porch: Covered Deck, Covered Patio, Deck, Patio
- Exterior features: Yard
- Fencing: Fenced
- Has view: Yes
- View description: Trees/Woods
Lot
- Size: 7,405 sqft
- Features: Level, Private, SqFt 7000 to 9999
Details
- Parcel number: R328919
Construction
Type & style
- Home type: SingleFamily
- Architectural style: Contemporary,Daylight Ranch
- Property subtype: Residential, Single Family Residence
Materials
- Wood Siding
- Roof: Membrane
Condition
- Resale
- New construction: No
- Year built: 1960
Utilities & green energy
- Gas: Propane
- Sewer: Public Sewer
- Water: Public
Community & neighborhood
Location
- Region: Portland
- Subdivision: Hayhurst
Other
Other facts
- Listing terms: Cash,Conventional,FHA
- Road surface type: Concrete, Paved
Price history
| Date | Event | Price |
|---|---|---|
| 8/16/2023 | Sold | $930,000-1.1%$363/sqft |
Source: | ||
| 7/18/2023 | Pending sale | $939,900$367/sqft |
Source: | ||
| 6/30/2023 | Price change | $939,900-1.1%$367/sqft |
Source: | ||
| 6/14/2023 | Listed for sale | $949,900+18.7%$371/sqft |
Source: | ||
| 12/1/2017 | Sold | $800,000$312/sqft |
Source: | ||
Public tax history
| Year | Property taxes | Tax assessment |
|---|---|---|
| 2025 | $10,470 +3.7% | $388,930 +3% |
| 2024 | $10,094 +4% | $377,610 +3% |
| 2023 | $9,706 +2.2% | $366,620 +3% |
Find assessor info on the county website
Neighborhood: Hayhurst
Nearby schools
GreatSchools rating
- 9/10Hayhurst Elementary SchoolGrades: K-8Distance: 0.7 mi
- 8/10Ida B. Wells-Barnett High SchoolGrades: 9-12Distance: 1.2 mi
- 6/10Gray Middle SchoolGrades: 6-8Distance: 0.7 mi
Schools provided by the listing agent
- Elementary: Hayhurst
- Middle: Robert Gray
- High: Ida B Wells
Source: RMLS (OR). This data may not be complete. We recommend contacting the local school district to confirm school assignments for this home.
Get a cash offer in 3 minutes
Find out how much your home could sell for in as little as 3 minutes with a no-obligation cash offer.
Estimated market value
$892,800
Get a cash offer in 3 minutes
Find out how much your home could sell for in as little as 3 minutes with a no-obligation cash offer.
Estimated market value
$892,800



