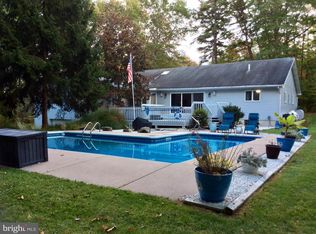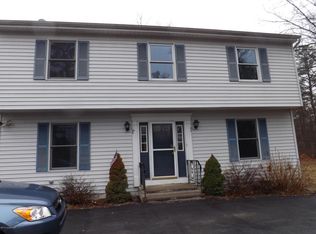PRIVATE and SECLUDED LARGE RANCH surrounded by Nature Preserve in Paradise Township. This deceivingly LARGE RANCH features 3,459 sq ft of living space with an IN GROUND HEATED POOL, Large MANCAVE/GAMEROOM perfect for entertaining, LARGE DECK W JACUZZI, and 2 GARAGES that fit 4 cars. Many extras include wired outdoor speakers, security system and more. Large Landscaped Yard without a neighbor in sight. Enjoy the best of what the Beautiful Pocono Mountains has to offer including Hunting, Fishing, Hiking and Boating with Privacy and Seclusion on this large wooded lot. Just 90 Minutes from NYC and Philadelphia. NO ASSOCIATION FEES AND LOW TAXES.....SEE PHOTO TOUR.......MUST SEE IN PERSON to appreciate......1.65 Acre neighboring parcel is also available.
This property is off market, which means it's not currently listed for sale or rent on Zillow. This may be different from what's available on other websites or public sources.


